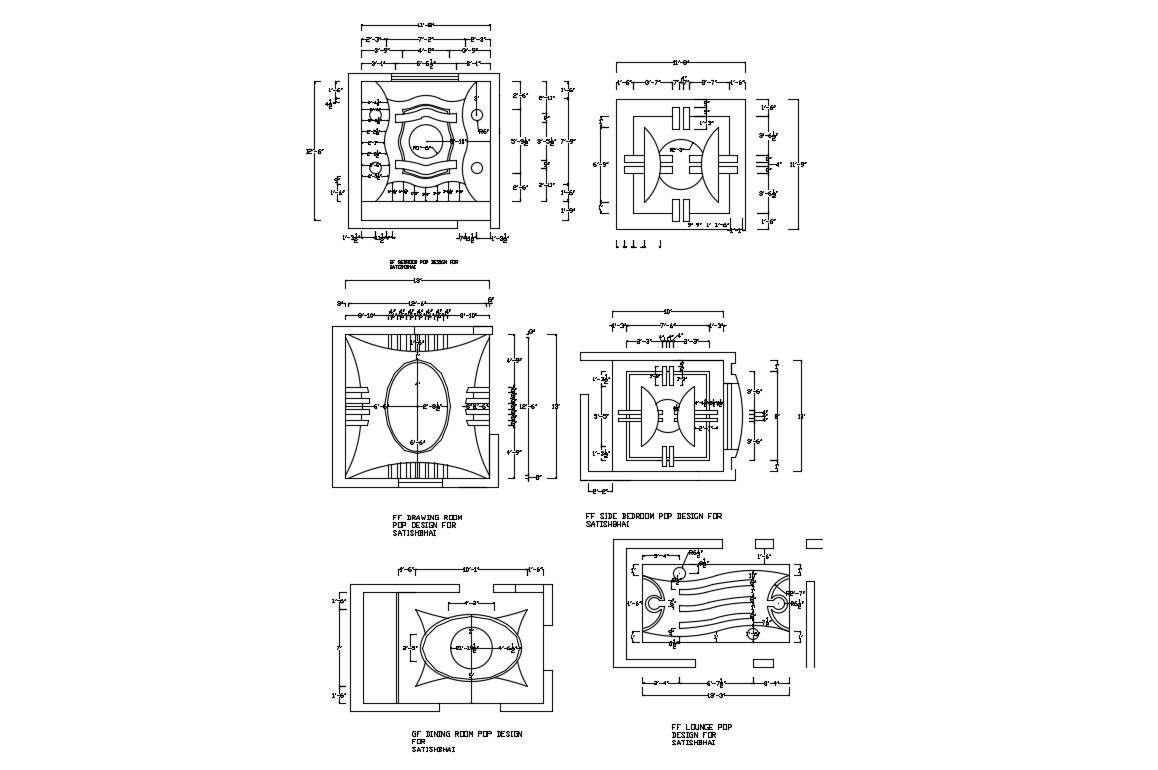Rooms False Ceiling Layout Plan CAD Drawiong

Description
Residential house rooms ceiling design plan download CAD file which shows ceiling design pattern details with working dimension set details, and other unit details.
File Type:
DWG
Category::
Interior Design CAD Blocks & Models for AutoCAD Projects
Sub Category::
AutoCAD False Ceiling Design CAD Blocks & DWG Files
type:
Free

