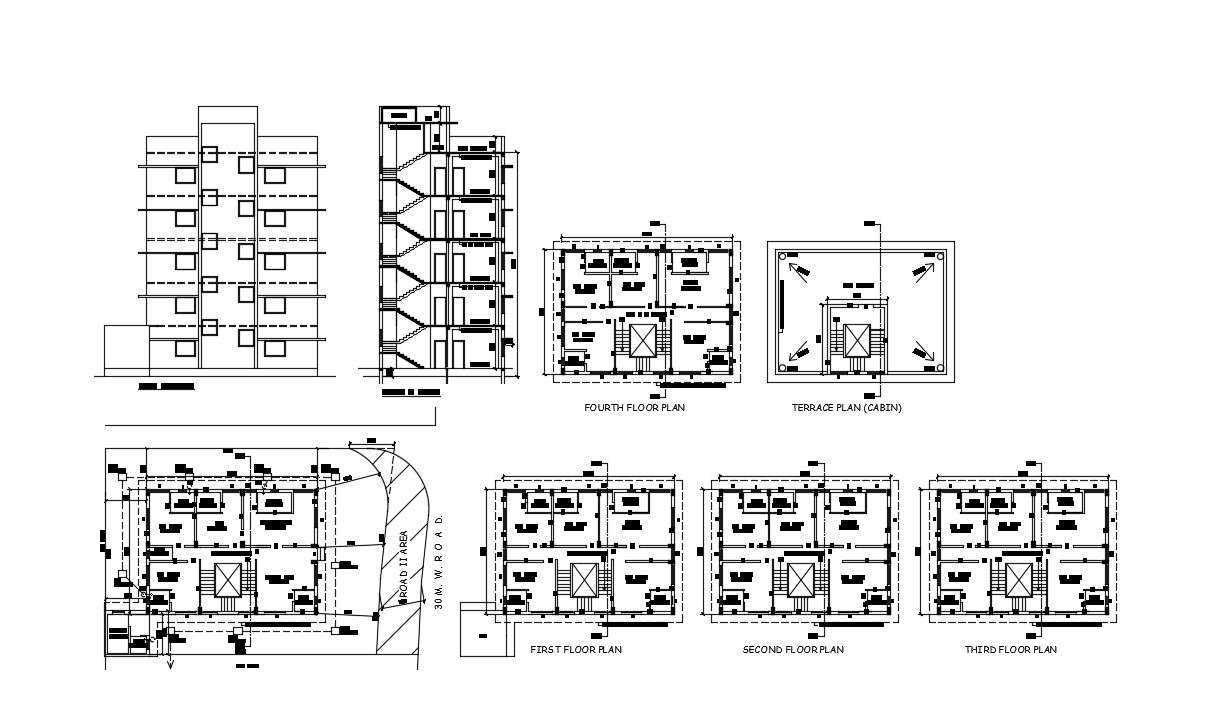AutoCAD Residential Plans
Description
Residential apartment elevation plan and sectional design CAd drawing download file shows apartment flat different sides of elevation, room details in the house, sectional details of the apartment, and various other details.


