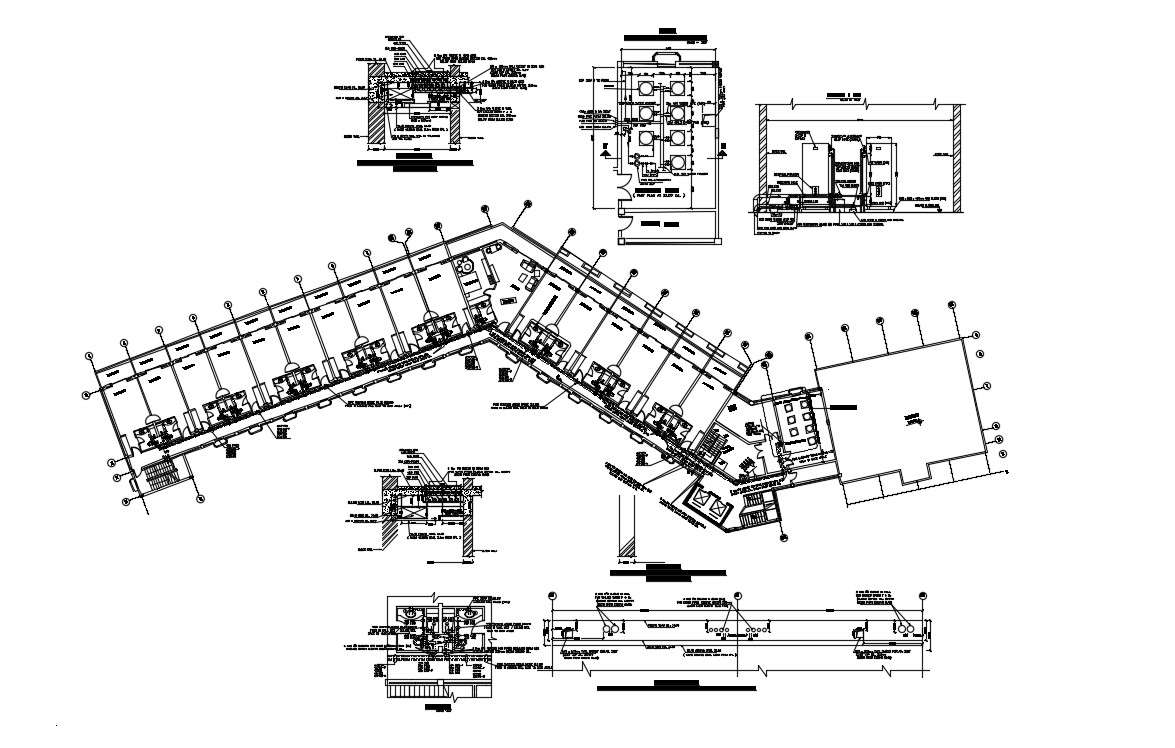Design Hotels DWG File Free Download
Description
Design Hotels DWG File Free Download ; detail of hotel rooms include toilet detail , center line , balcony ,living room , service room detail , individual toilet detail , lift and stair detail CAD file free download .

