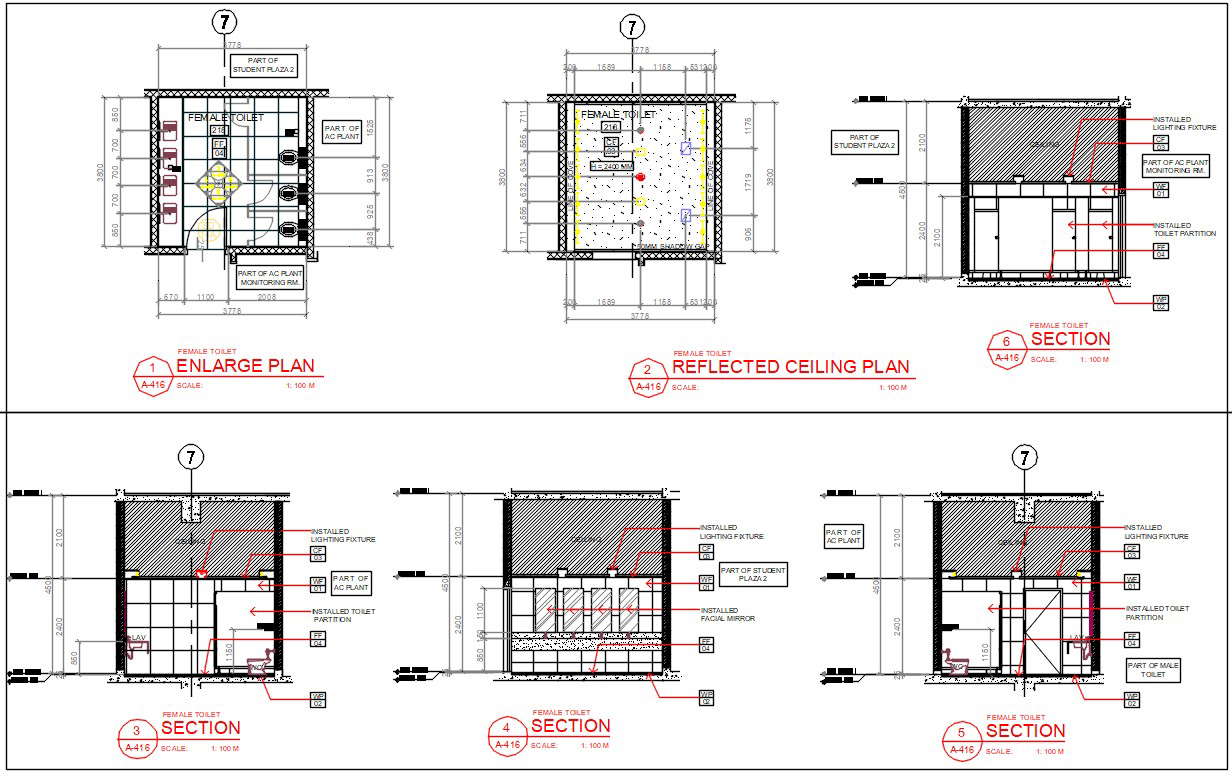Architectural Toilet Plans And Section Drawing
Description
Architectural Toilet Plans And Section Drawing; download toilet plan CAD drawing shows floor plan, elevation, and section with dimension and description details. This is Architectural Toilet plans & Section of a building for construction drawing. it provide a detailed schedule and allocation.

