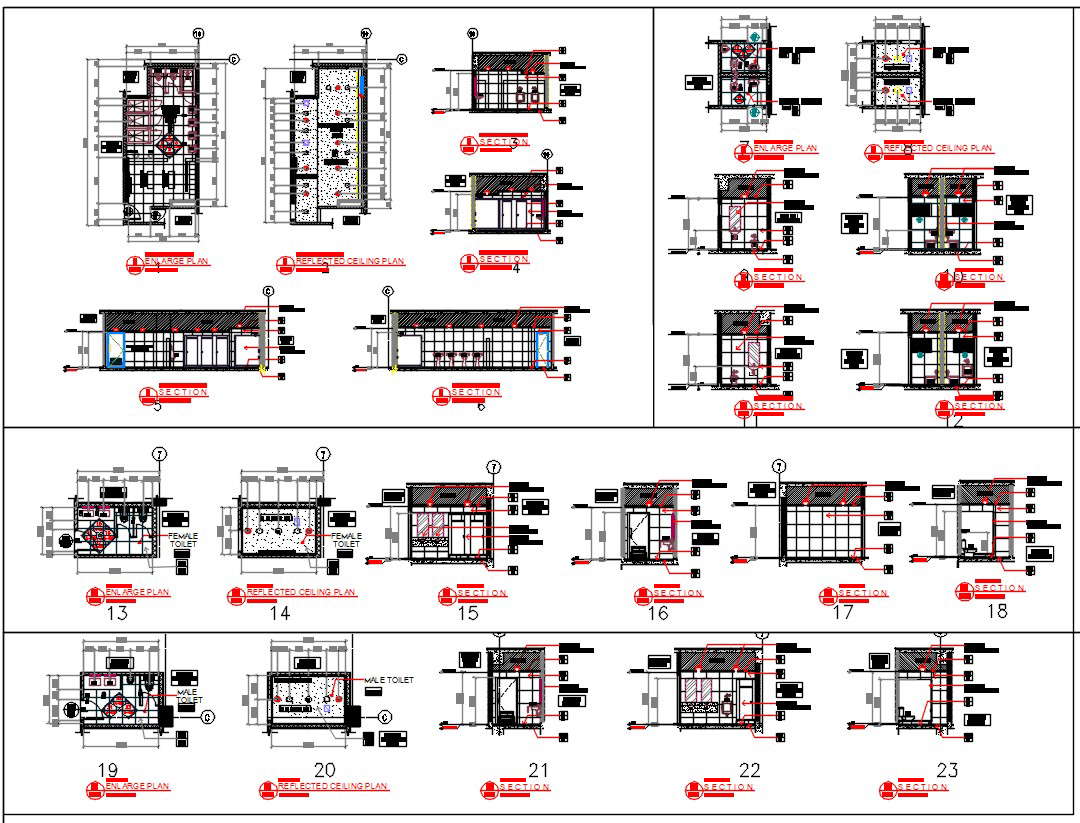Architectural Toilet Plans And Elevation DWG File
Description
Architectural Toilet Plans And Elevation DWG File; download DWG file of corporate office building toilet plan for employees. This is Architectural Toilet plans and Section details show ceiling detail, water closet, sanitary blocks, and dimension details.

