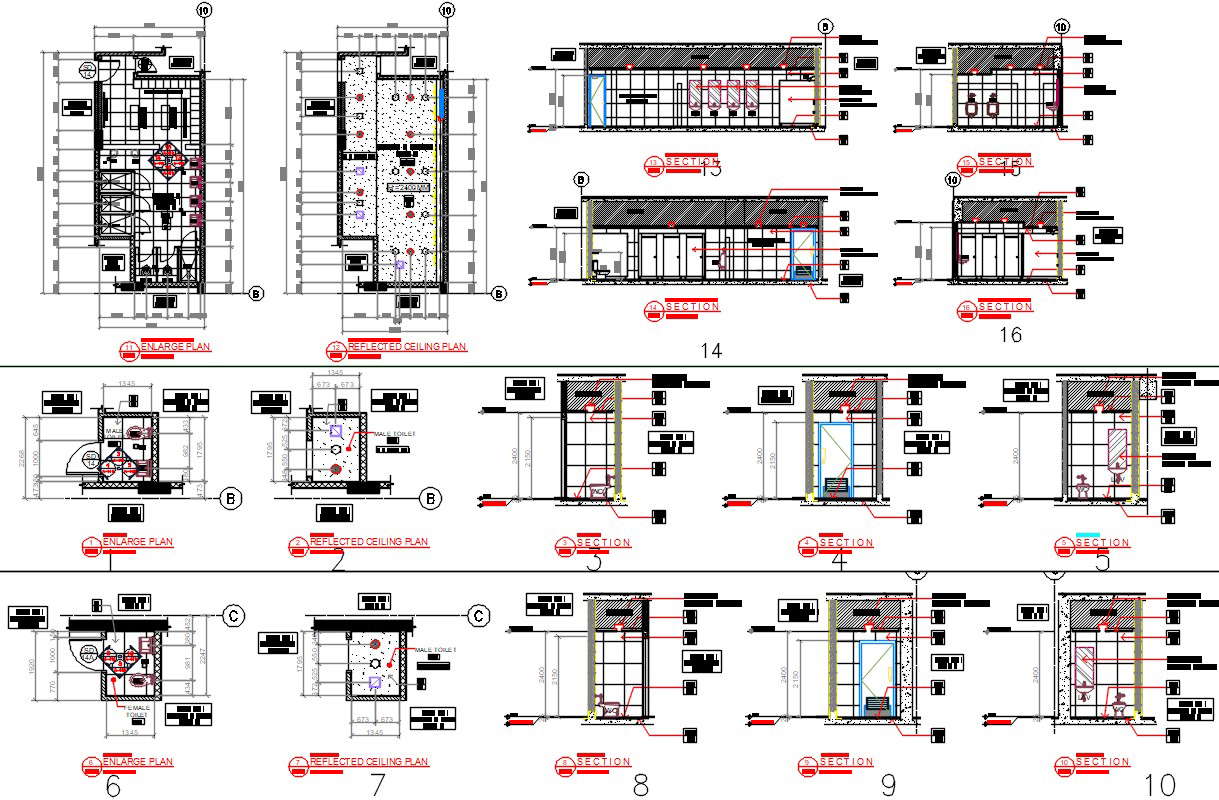Architectural Toilet plans and Section Drawing
Description
Architectural Toilet plans and Section Drawing; This is Architectural Toilet plans and Section details CAD drawing shows locker, shower, and toilet of a building for construction drawing. along with reflected ceiling plan, dimension, and sanitary detail ion AutoCAD format.

