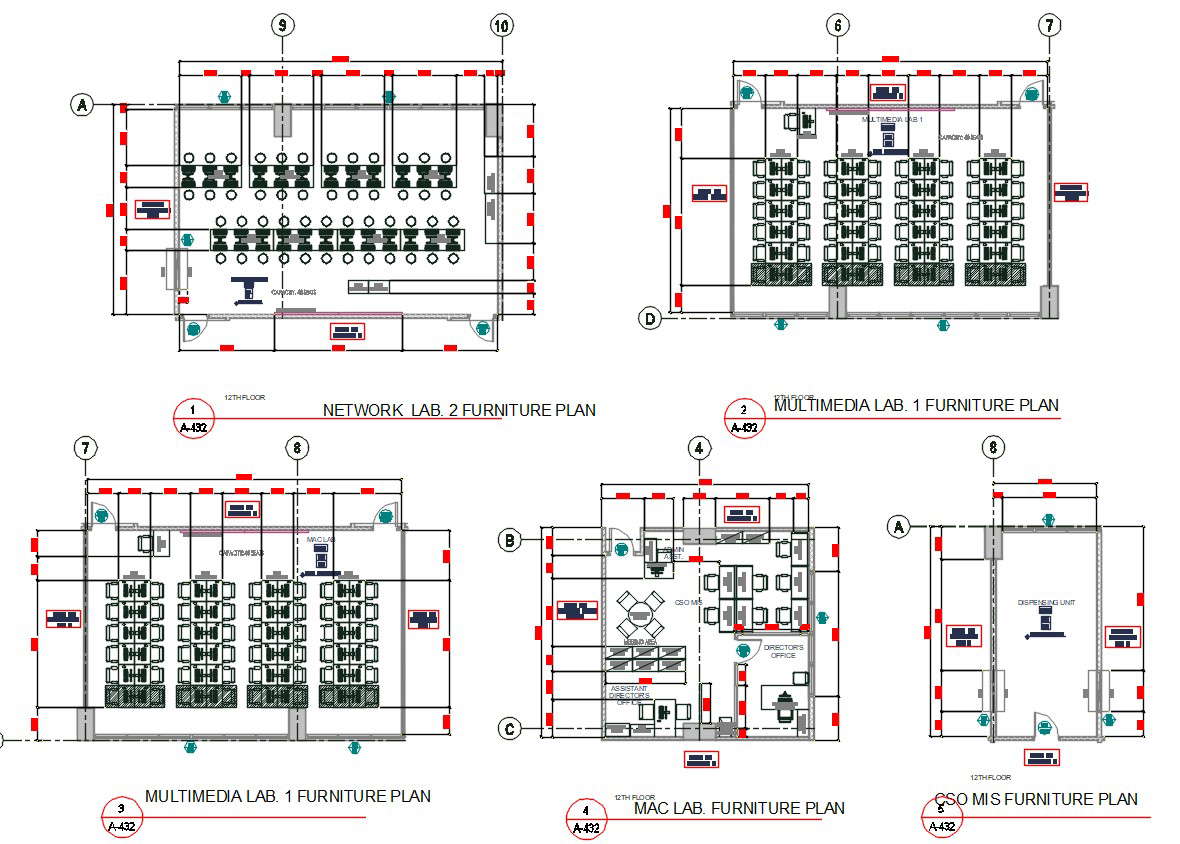Mechanical Factory Plant DWG File
Description
Mechanical Factory Plant DWG File; download AutoCAD file of factory plant CAD drawing shows office plan, computer lab, and mechanical survey room with furniture details. This is Architectural Furniture details of a building for construction drawing.

