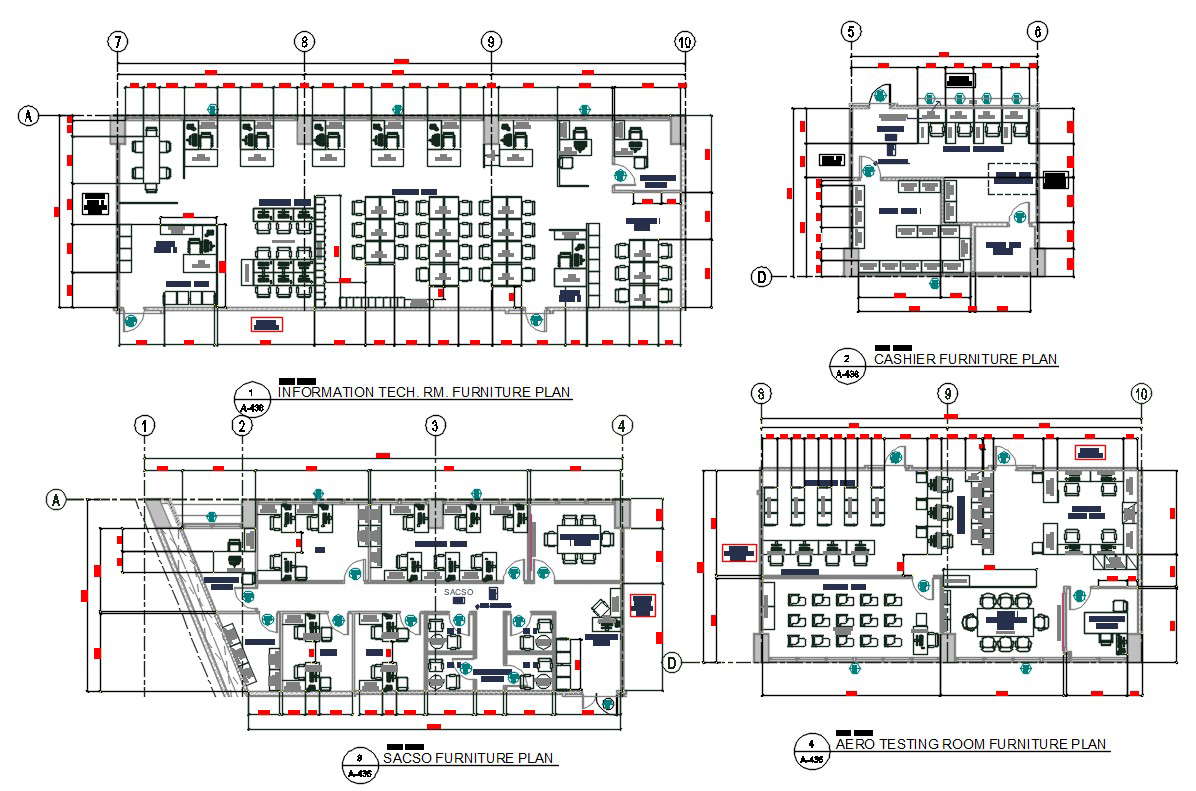Office Furniture Layout Plan CAD Drawing
Description
Office Furniture Layout Plan CAD Drawing; 2d CAD drawing of office furniture layout plan shows work desk, staff room, manager cabins, director office, research area, and conference room. This is Architectural Furniture details of a building floor plan drawing.

