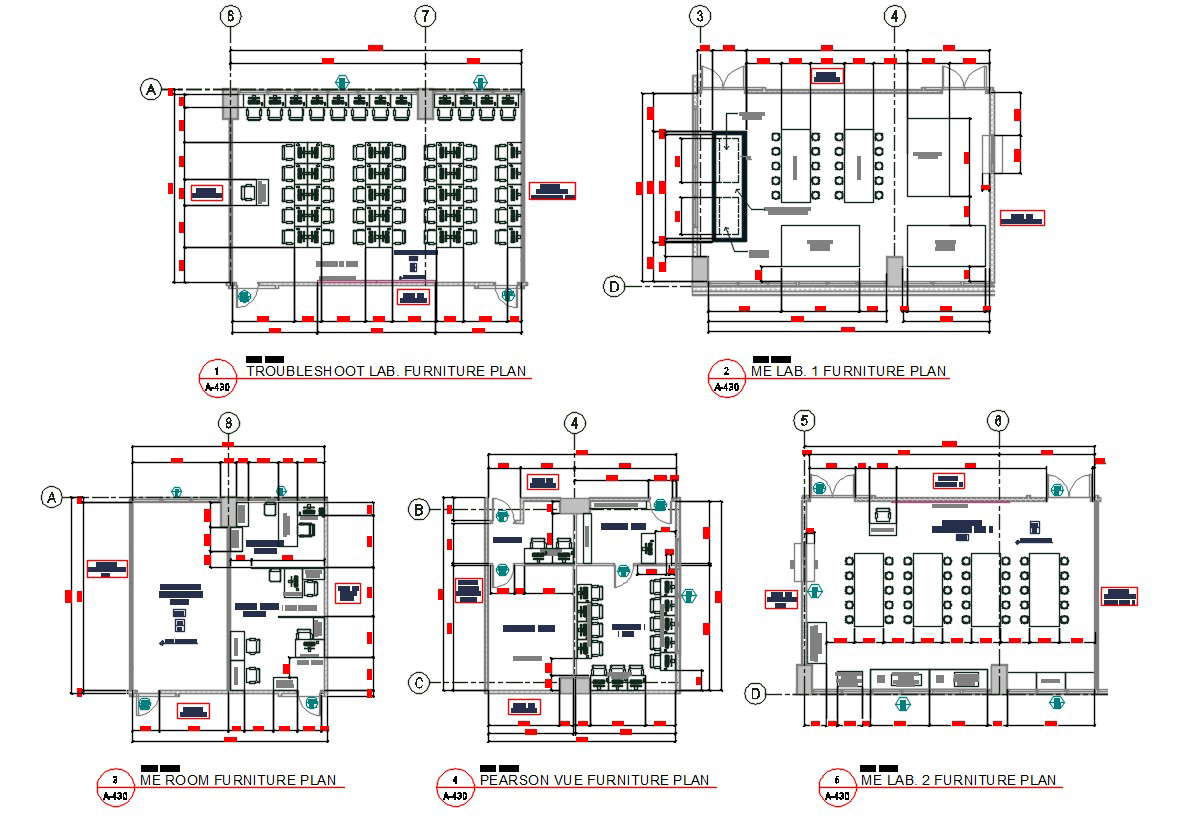Architectural Furniture plan CAD drawing
Description
Architectural Furniture plan CAD drawing; This is Architectural Furniture details of an office building floor plan for office project. download AutoCAD file of office furniture layout plan DWG file.

