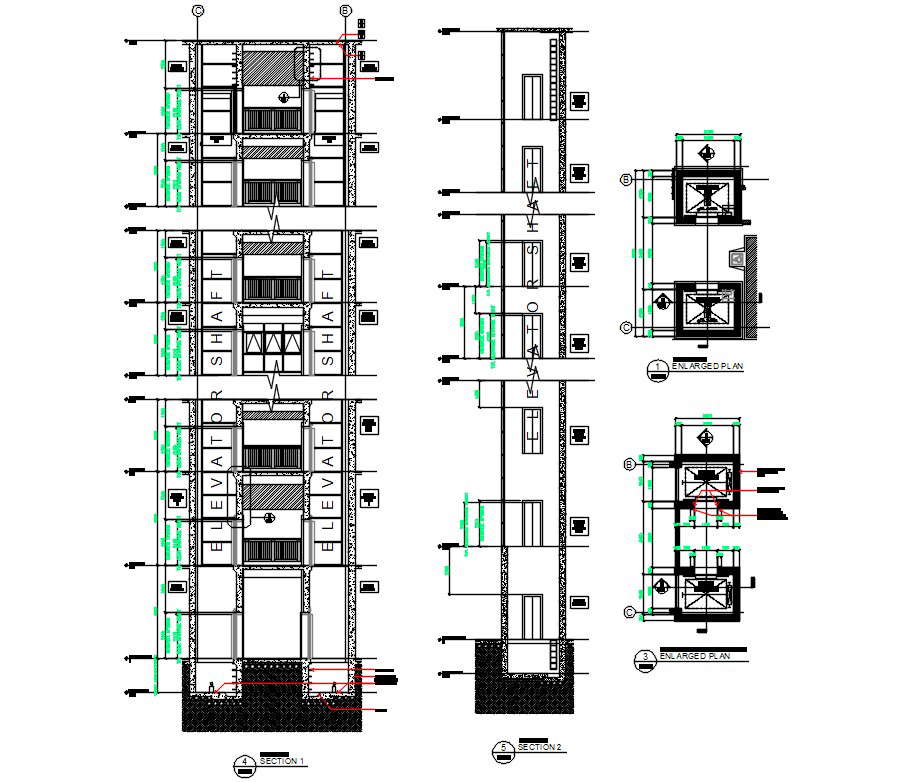Architectural Scenic Elevator plans and section

Description
This is Architectural Scenic Elevator plans and section of a building for construction drawing. it provide detailed schedule and allocation.
File Type:
DWG
Category::
CAD Blocks & DWG Models for AutoCAD Machinery Design
Sub Category::
AutoCAD Elevator Blocks & DWG Models for Architects
type:
