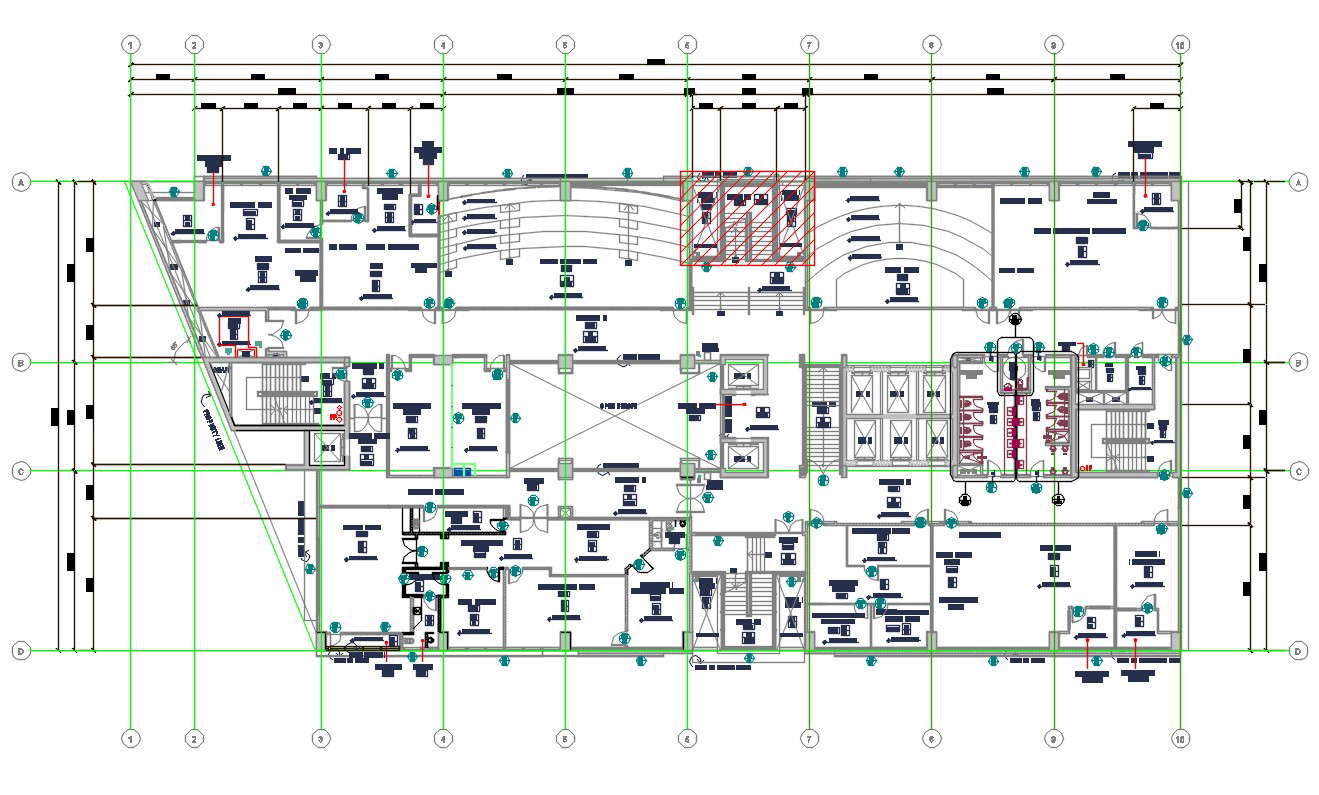Architectural Factory Office Plan DWG File
Description
Architectural Factory Office Plan DWG File; download DWG file of architecture office floor plan CAD drawing shows reception room, conference room, executive directore cabin, board room, pantry, coordinator room, acamadic affairs, and civil engineer room.

