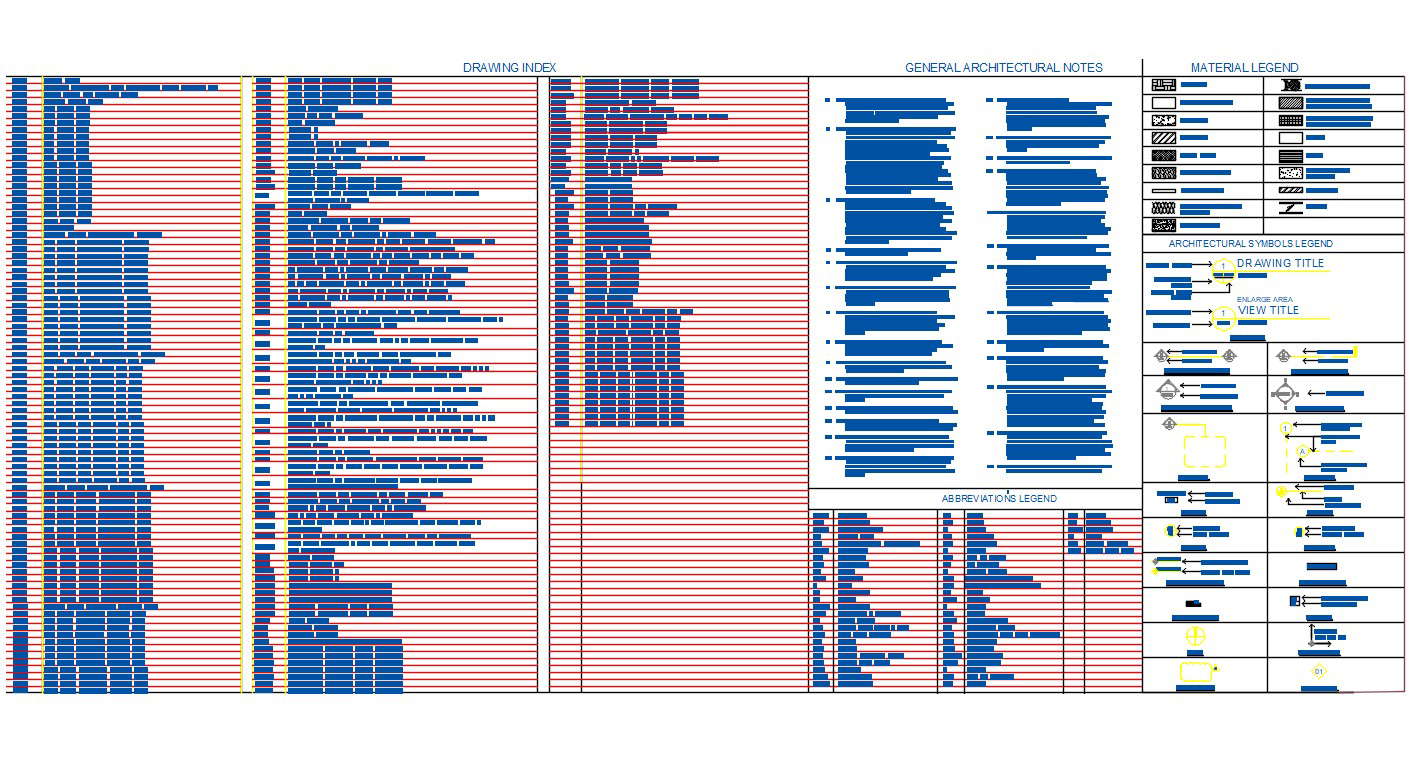Architectural General notes

Description
This is Architectural General notes of a building for construction drawing. it provide detailed schedule, specification and allocation.
File Type:
DWG
Category::
Construction
Sub Category::
Construction Detail Drawings
type:
