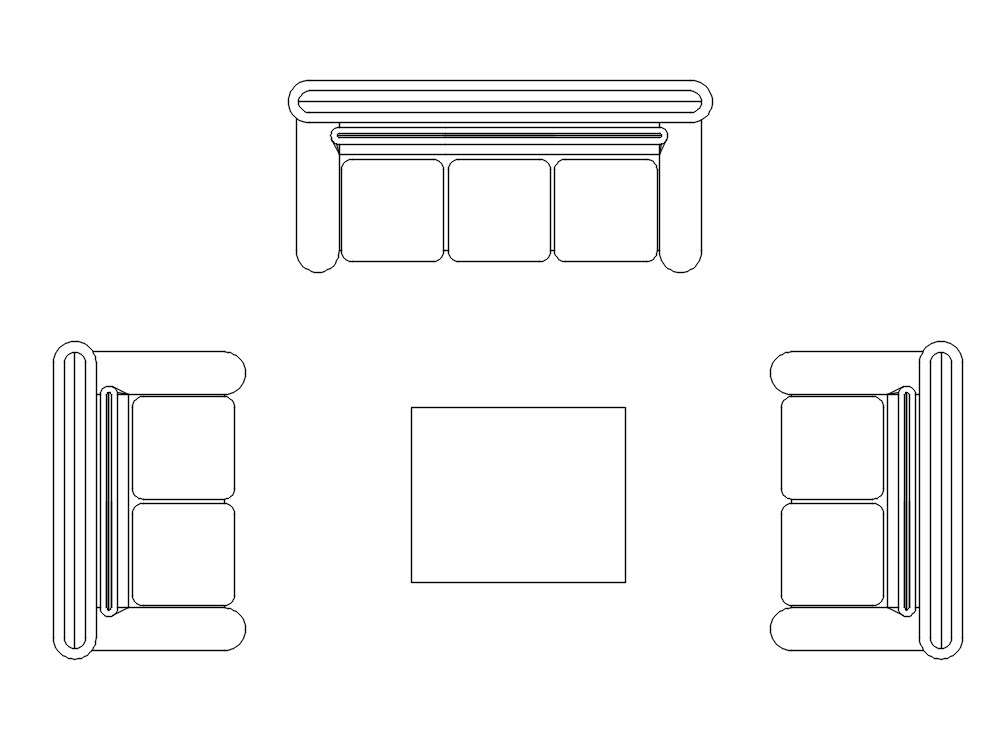Living Room Plan
Description
Living room with detailed specifications standard drawing can use any other drawing with two sofa set and a center table.
File Type:
DWG
Category::
Interior Design
Sub Category::
Drawing And Living Area Interior Design
type:
Free


