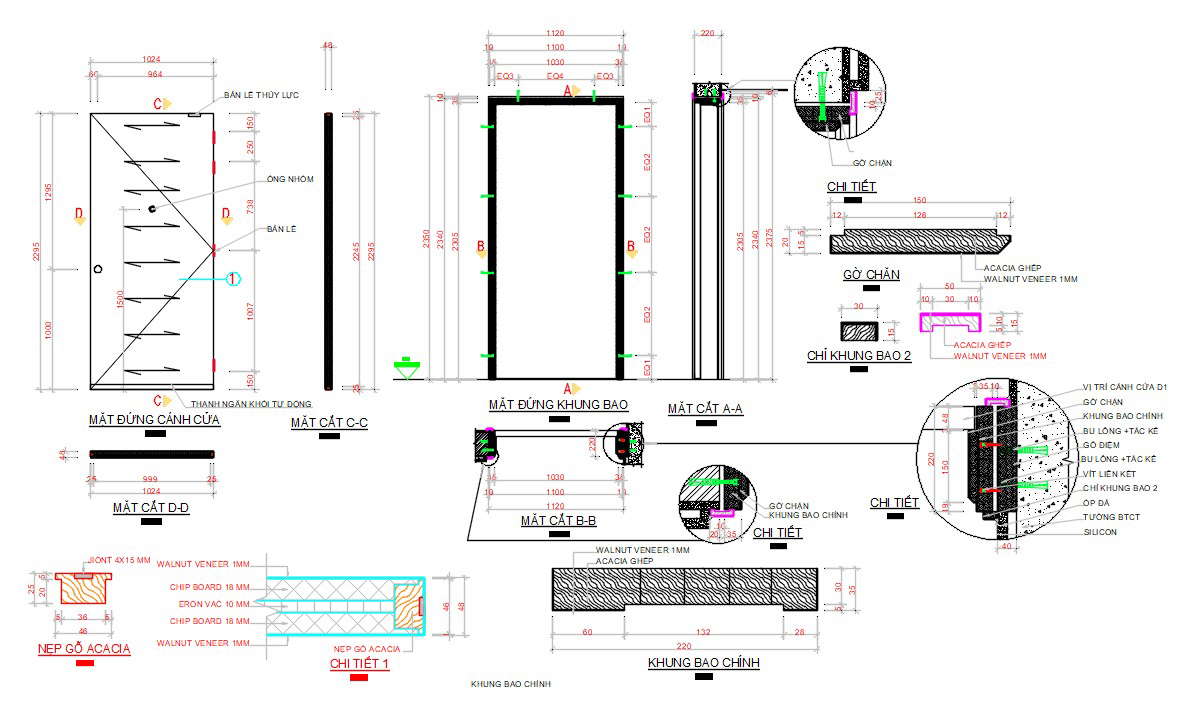Door Installation AutoCAD File
Description
Door Installation AutoCAD File; 2d CAD drawing of door installation detail with section view, elevation, and description detail. download DWG file door installation detail and learn how to install the door in the brick wall.

