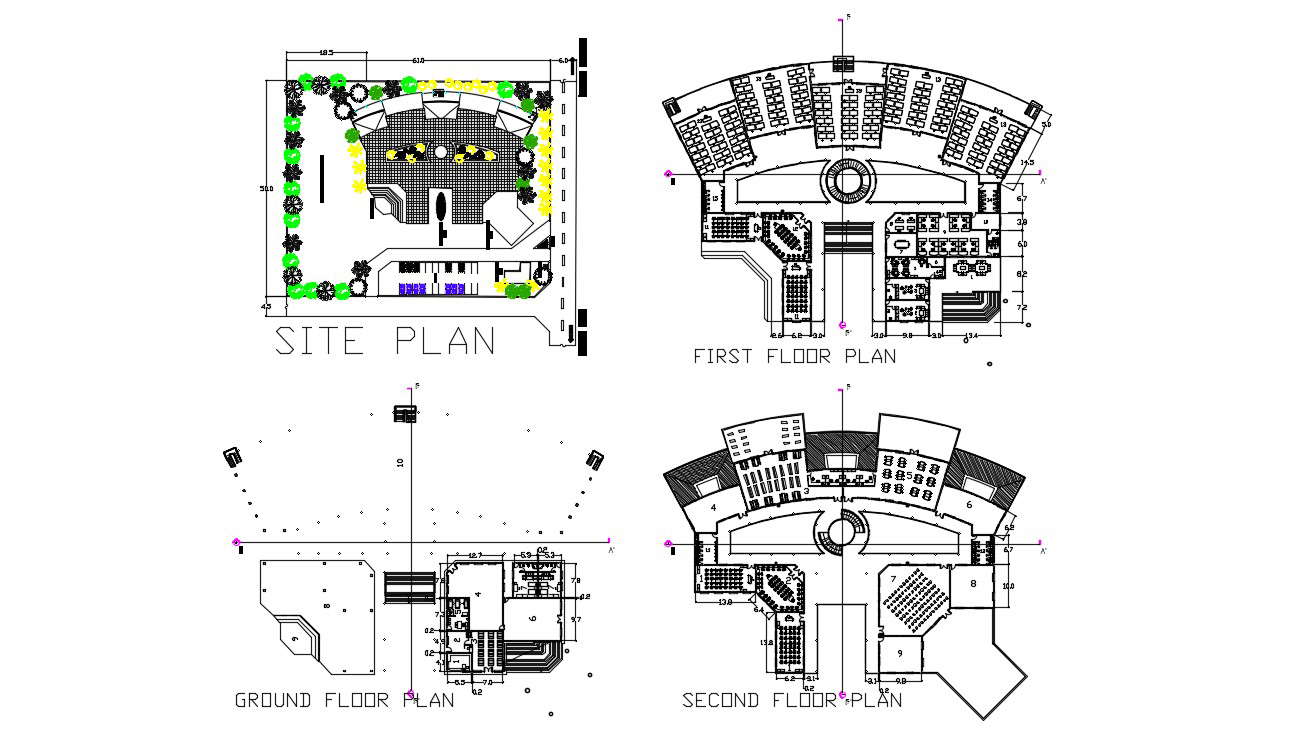College Floor Plan AutoCAD File
Description
College Floor Plan AutoCAD File. the architecture college project CAD drawing includes site plan, ground floor plan, and first-floor plan with furniture detail. download AutoCAD file of college project CAD drawing.

