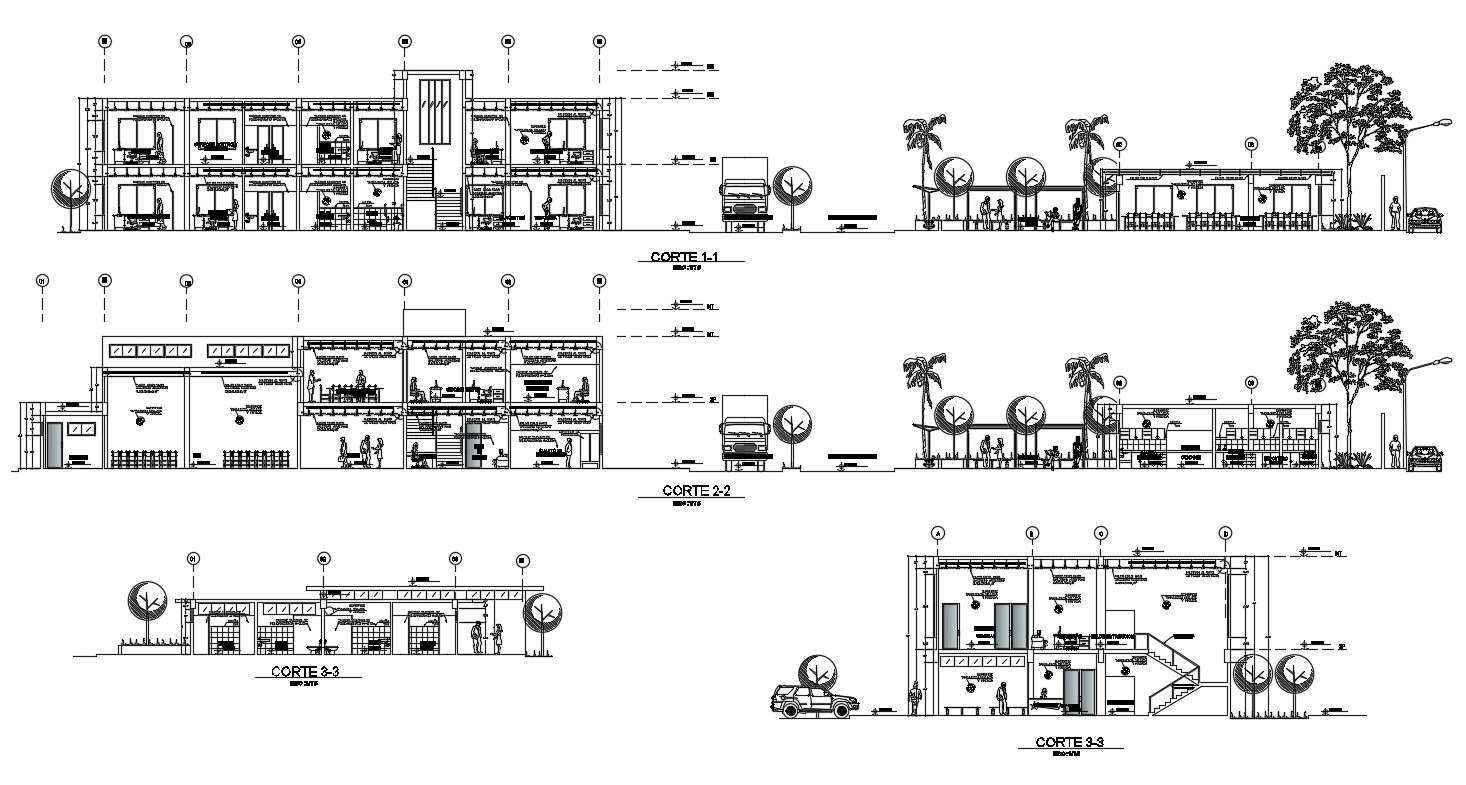2 storey building section AutoCAD File
Description
2 storey building section AutoCAD File; the architecture two-storey building section view with cross furniture detail and dimension detail in AutoCAD format. download DWG file office building cross-section view CAD drawing.

