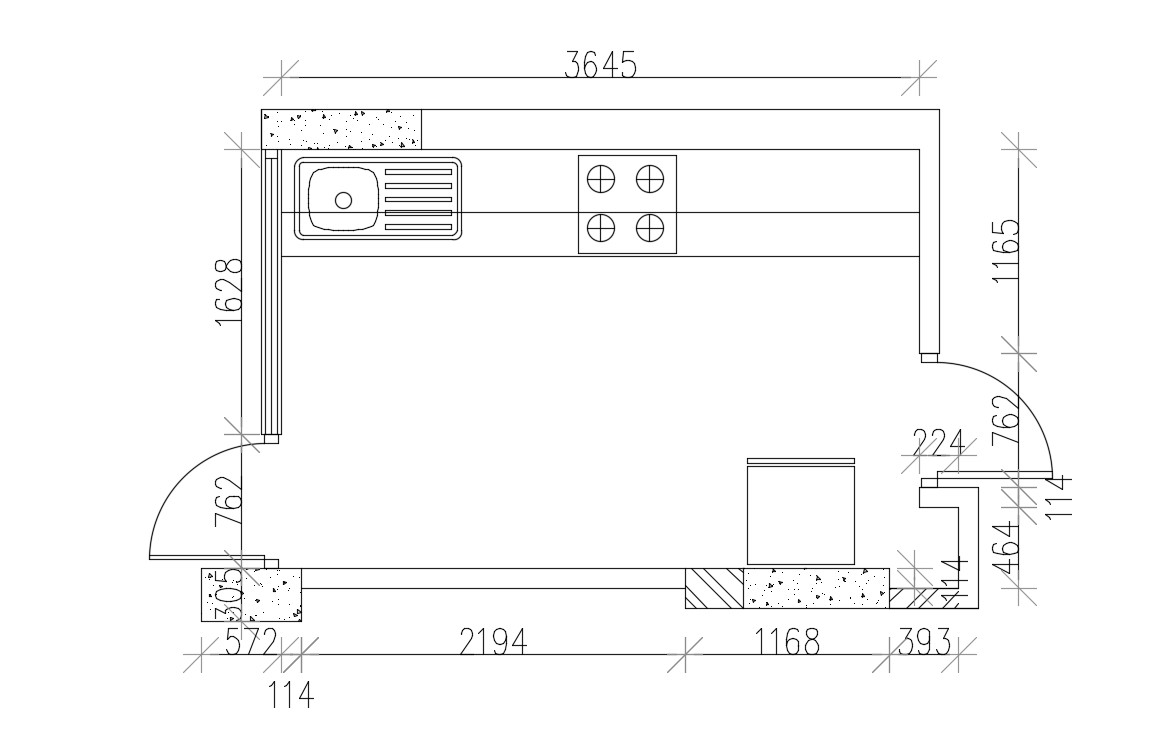Download Kitchen Floor Plan Design
Description
Designing plan of kitchen interior whioch shows kitchen furniture and automation blocks detailing along with furniture arrangement details, kitchen interior dimension details, download CAD file.
File Type:
DWG
Category::
Interior Design CAD Blocks & Models for AutoCAD Projects
Sub Category::
Interior Design Kitchen CAD Blocks & Models for AutoCAD
type:
Gold














