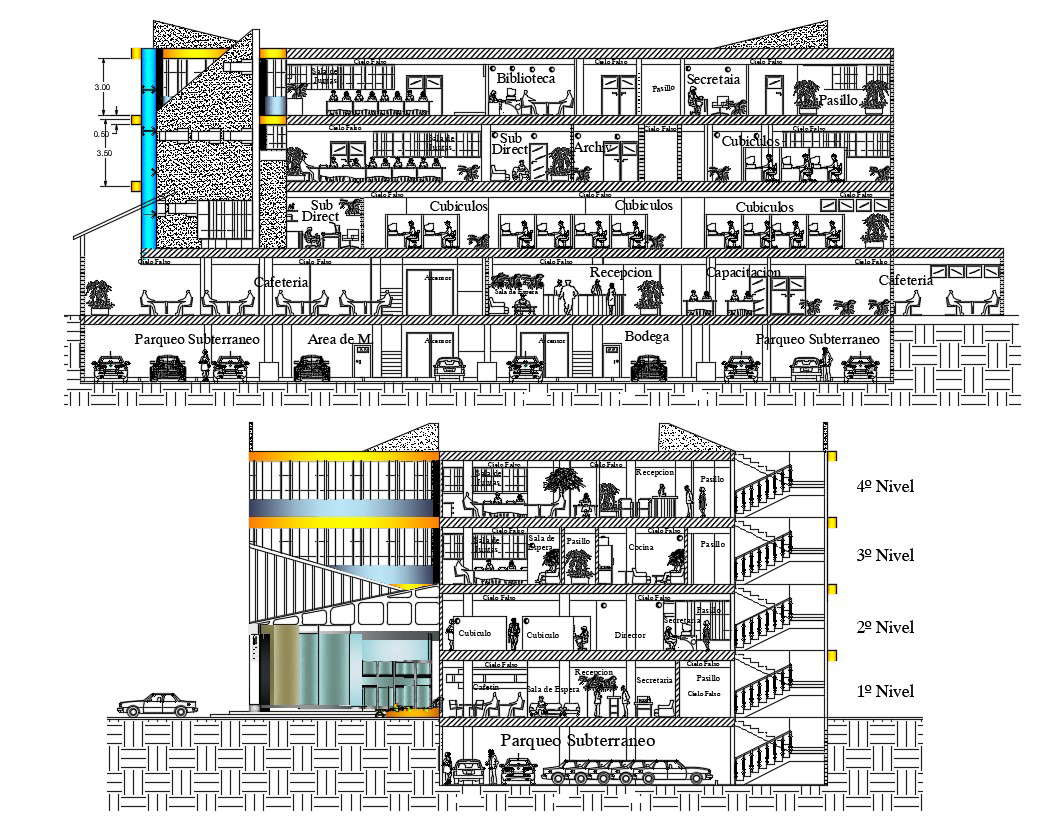Building Cross Section DWG File
Description
Building Cross Section DWG File; 2d CAD drawing of office building cross-section view with dimension and furniture detail. Download AutoCAD file of building section drawing and get more detail about 4 storey building floor structure.

