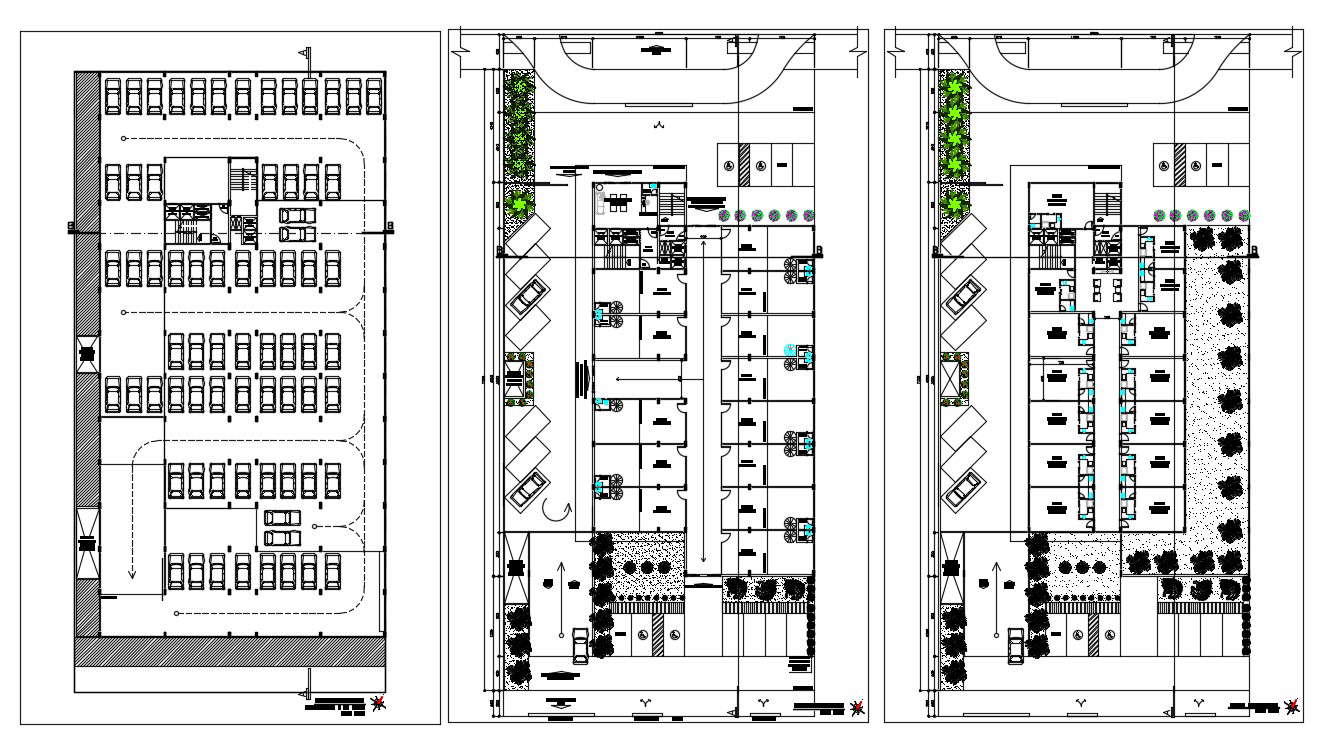Architects Office Floor Plan DWG File
Description
Architects Office Floor Plan DWG File; 2d CAD drawing of office building floor plan includes car parking and office floor with cabins and landscaping design. download AutoCAD file of architect office floor CAD drawing to learn this project.

