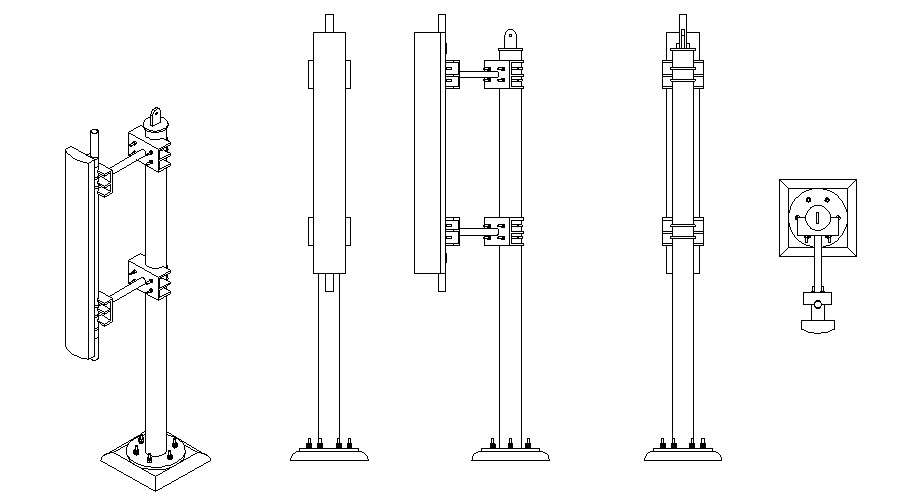High Mast Lighting Pole Design

Description
Light pole design elevation CAD drawing which shows front elevation, side elevation, top elevation and isometric view of the electrical block.
File Type:
DWG
Category::
Electrical CAD Blocks & DWG Models for AutoCAD Projects
Sub Category::
Electrical Automation CAD Blocks & DWG Models for AutoCAD
type:
Free

