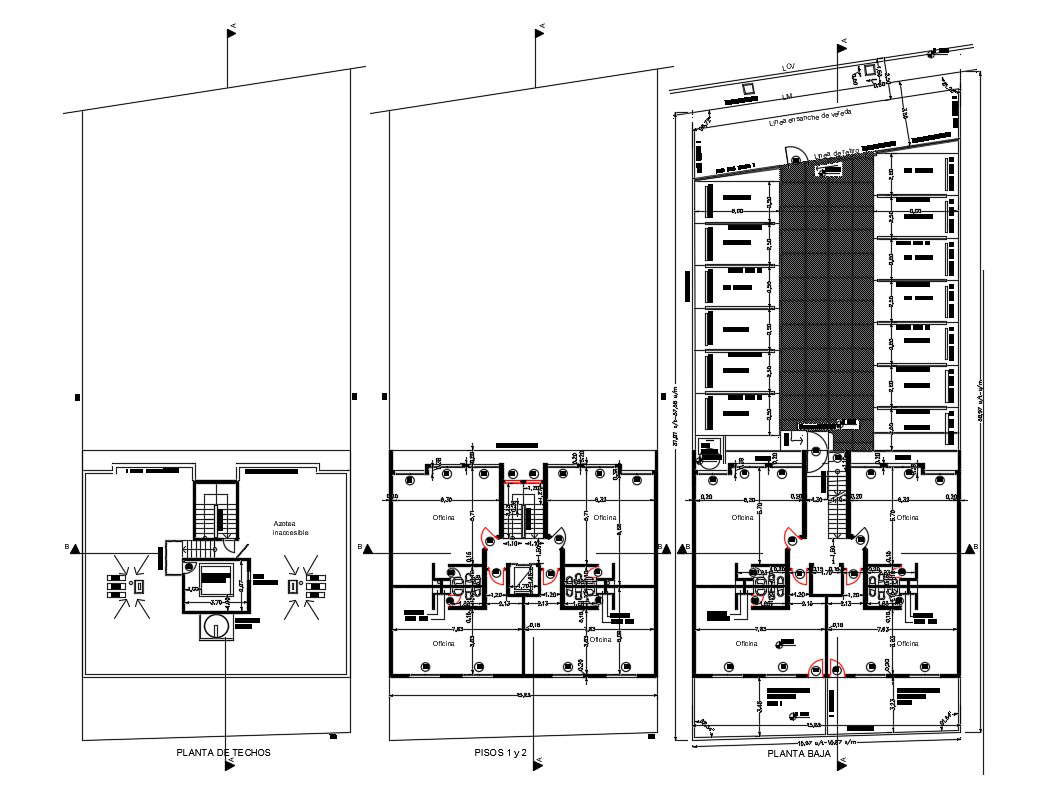Office Building DWG AutoCAD Drawing
Description
Office Building DWG AutoCAD Drawing; the architecture office building project CAD drawing includes car parking and office floor plan with dimension detail. download office building DWG file and get more detail about floor layout plan.

