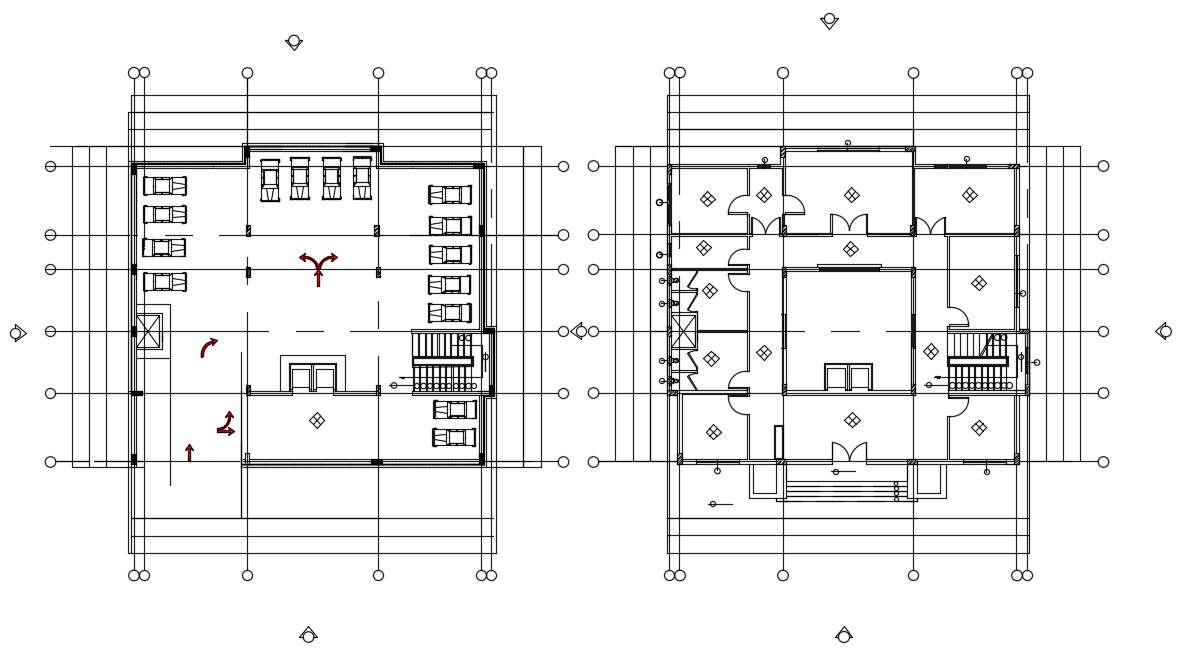
Two Storey Office Building DWG File; the Architecture office plan with Centerline plan, parking layout, and on ground floor some cabins layout with attached service like toilets stairs lifts passages and huge open space with and duct. free download .