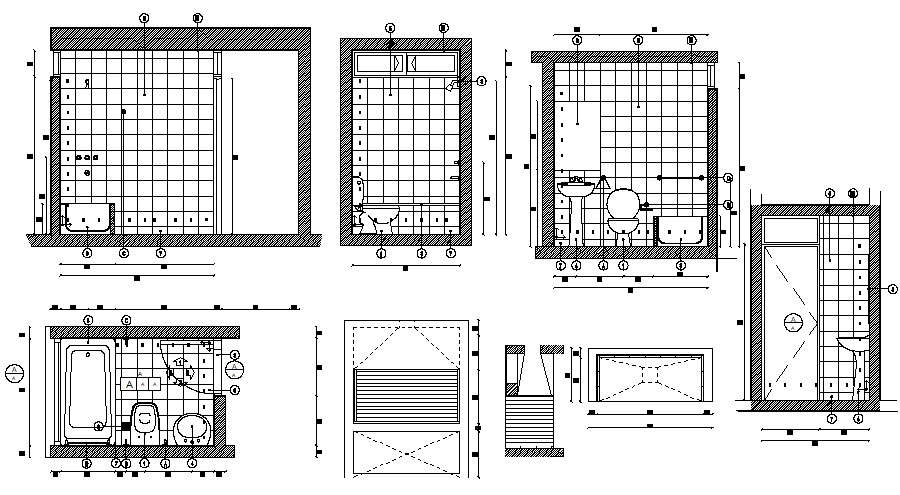Washroom Plan Download
Description
Download house bathroom design plan which shows plan and elevation Drawing of the bathroom along with sanitary bathroom ware details of washbasin, water closet, bath-tub, plumbing blocks, shower blocks, and other unit details.


