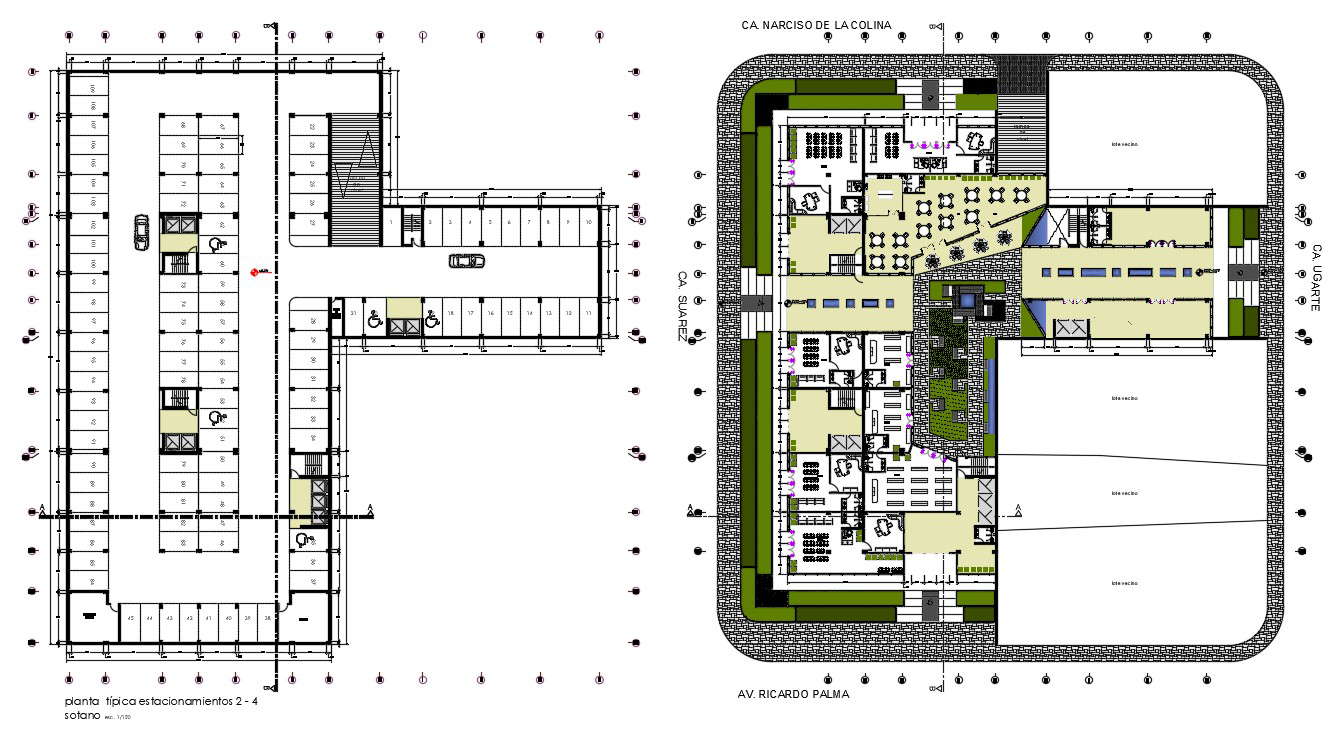commercial office building Layout Plan
Description
commercial office building Layout Plan AutoCAD File; the architecture commercial office building project CAD drawing includes basement parking plan and office floor plan with furniture detail and landscaping design.

