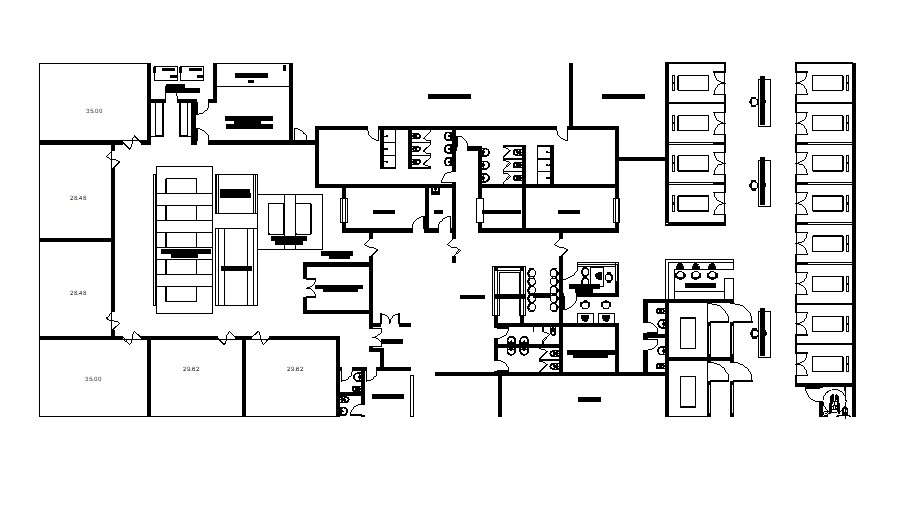Simple Line Plan of Hospital Building

Description
CAD designing of the hospital floor plan which shows room dimension details, hospital rooms, and ward details, and various other details.
File Type:
DWG
Category::
Electrical
Sub Category::
Architecture Electrical Plans
type:
Gold

