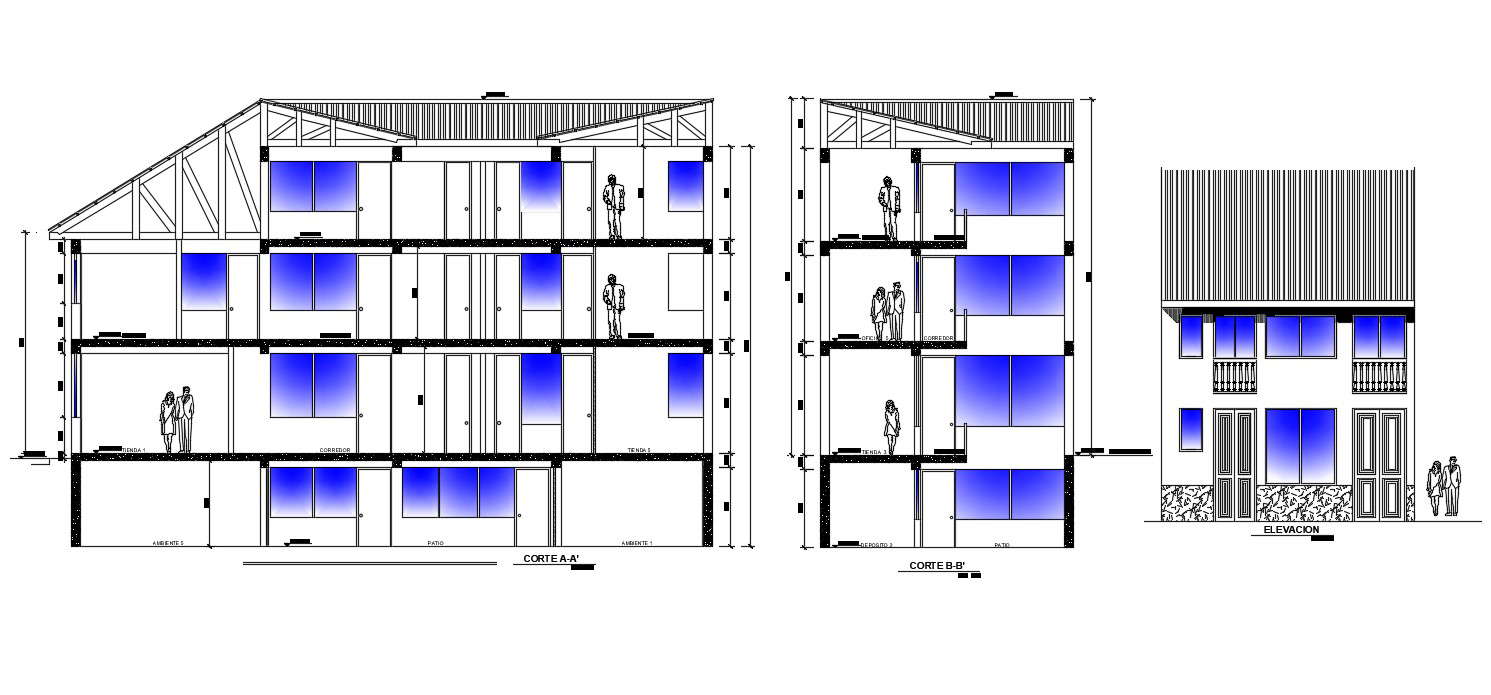Sectional Elevation Of A Building
Description
Sectional Elevation Of A Building DWG File; the architecture office building Section view and elevation design along with all dimension detail in AutoCAD software file. download office building project DWG file and learn this CAD drawing.

