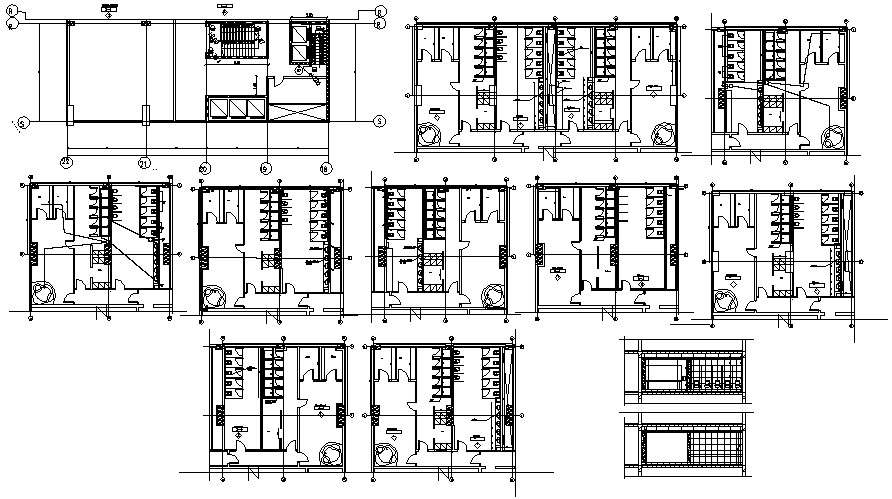Public Washroom Plan

Description
Download public toilet design plan which shows male and female toilet plan along with sanitary ware detailing, partition door details, and other unit details.
File Type:
DWG
Category::
Interior Design CAD Blocks & Models for AutoCAD Projects
Sub Category::
Interior Design DWG Files of Bathroom CAD Blocks
type:
Gold

