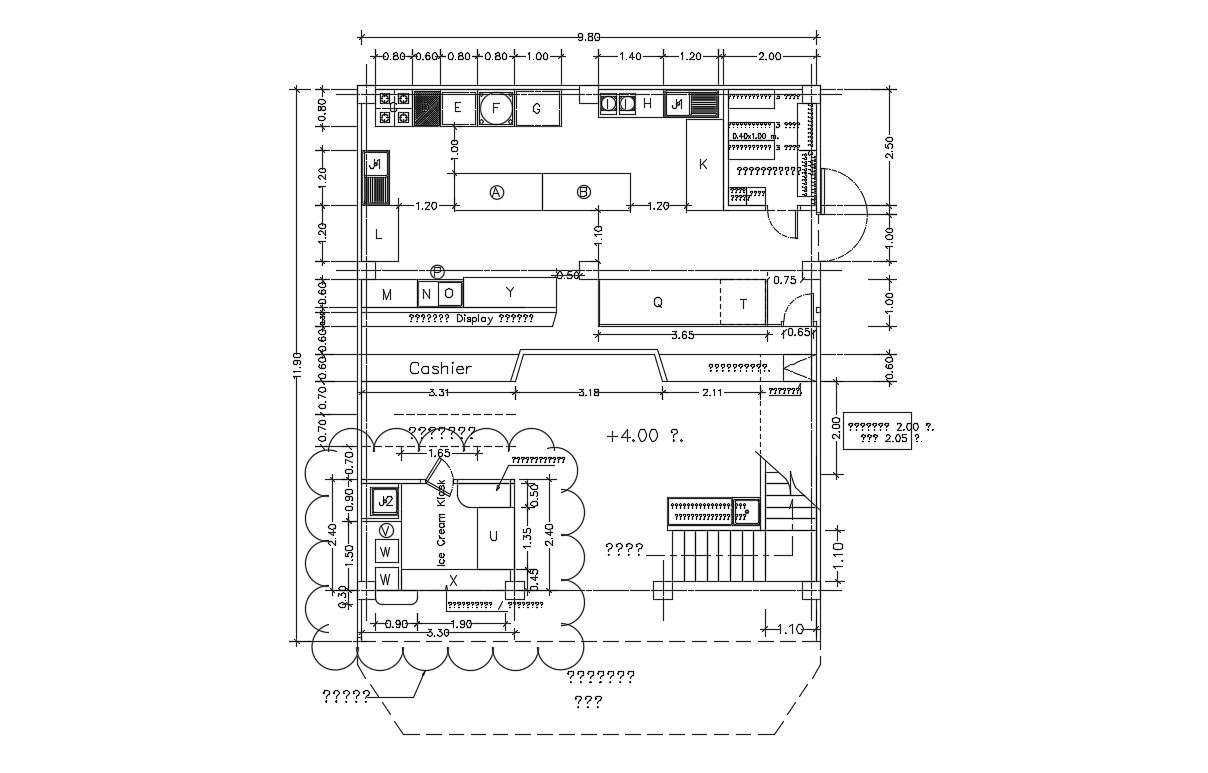Food Court Plan
Description
Small restaurant plan which shows plan design detail of building along with icecream parlor detail, dimension detail, kitchen, cash counter detail, and other details.
File Type:
DWG
Category::
Architecture
Sub Category::
Hotels and Restaurants
type:
Gold


