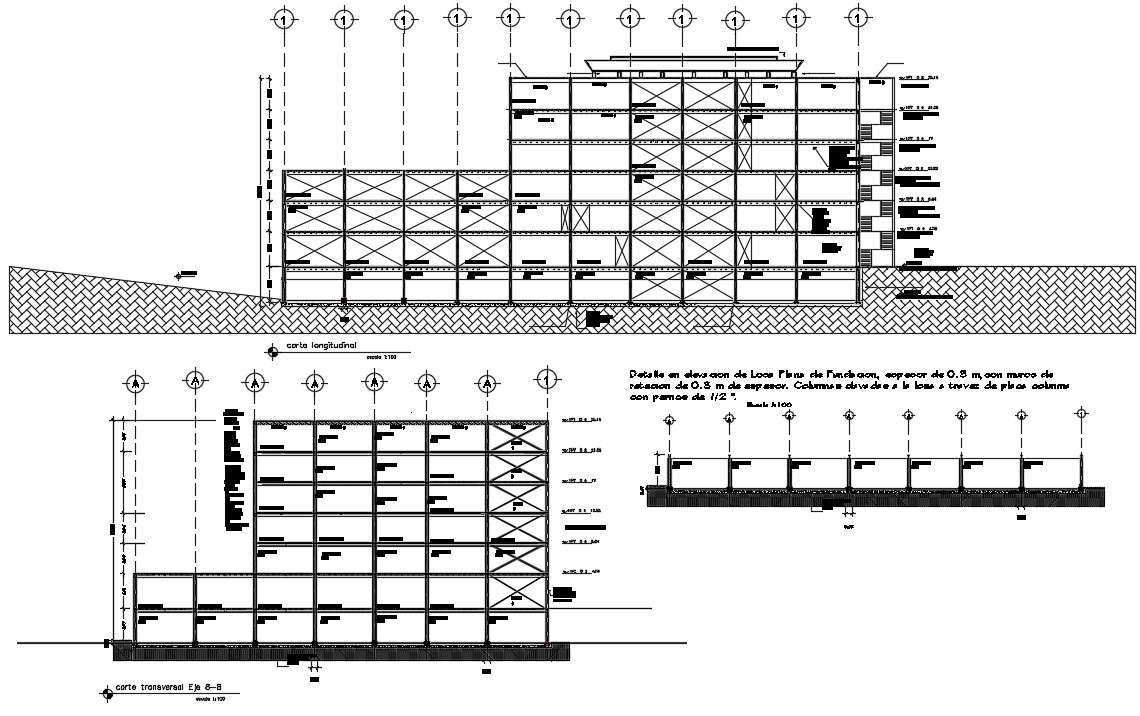
Download Building Section Plan DWG File; the architecture building section plan with dimension detail and necessary description detail in AutoCAD format. Elevation detail of Building Foundation Slab, 0.3 m thick, with retention walls 0.3 m thick. Columns nailed to the slab through column plate with 1/2 "bolts.