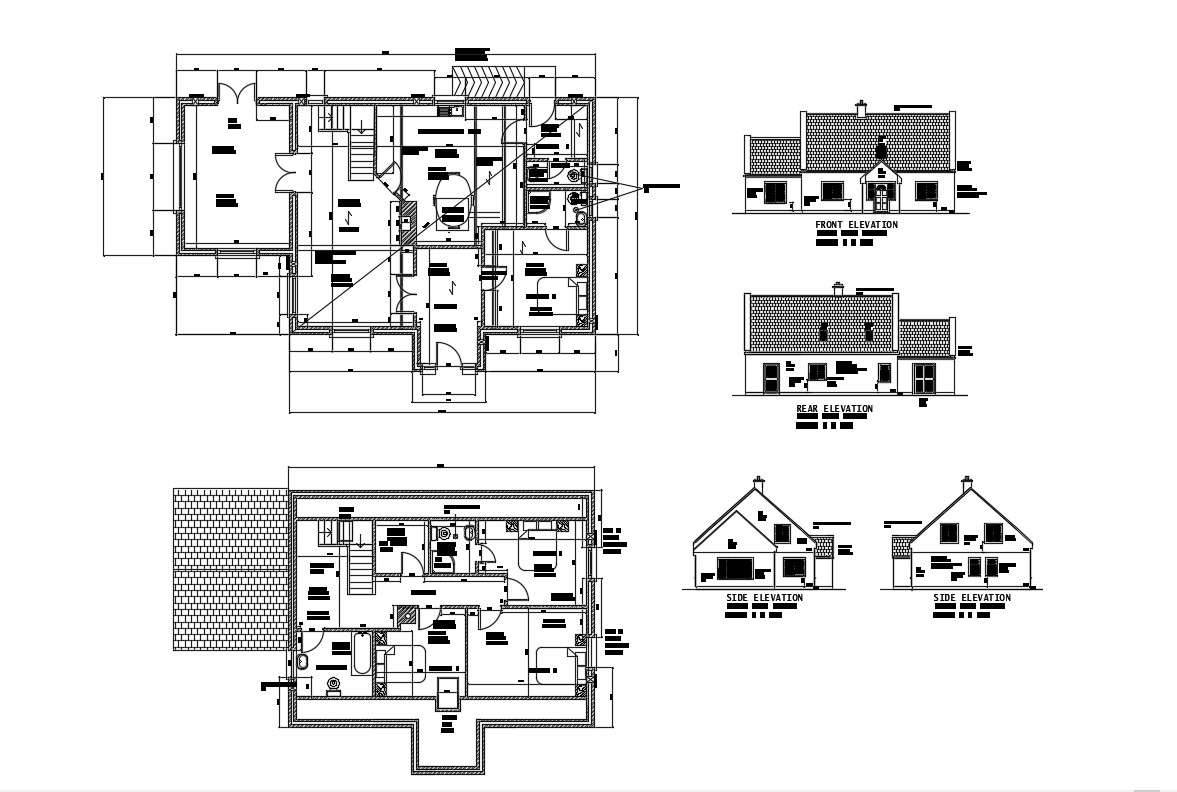
Layout plan design of the residential house which shows work plan of house along with house different sides of elevation and sectional details. dimension hidden line details, roofing structure details at the ceiling, room dimension and other house unit details also provided in CAD drawing.