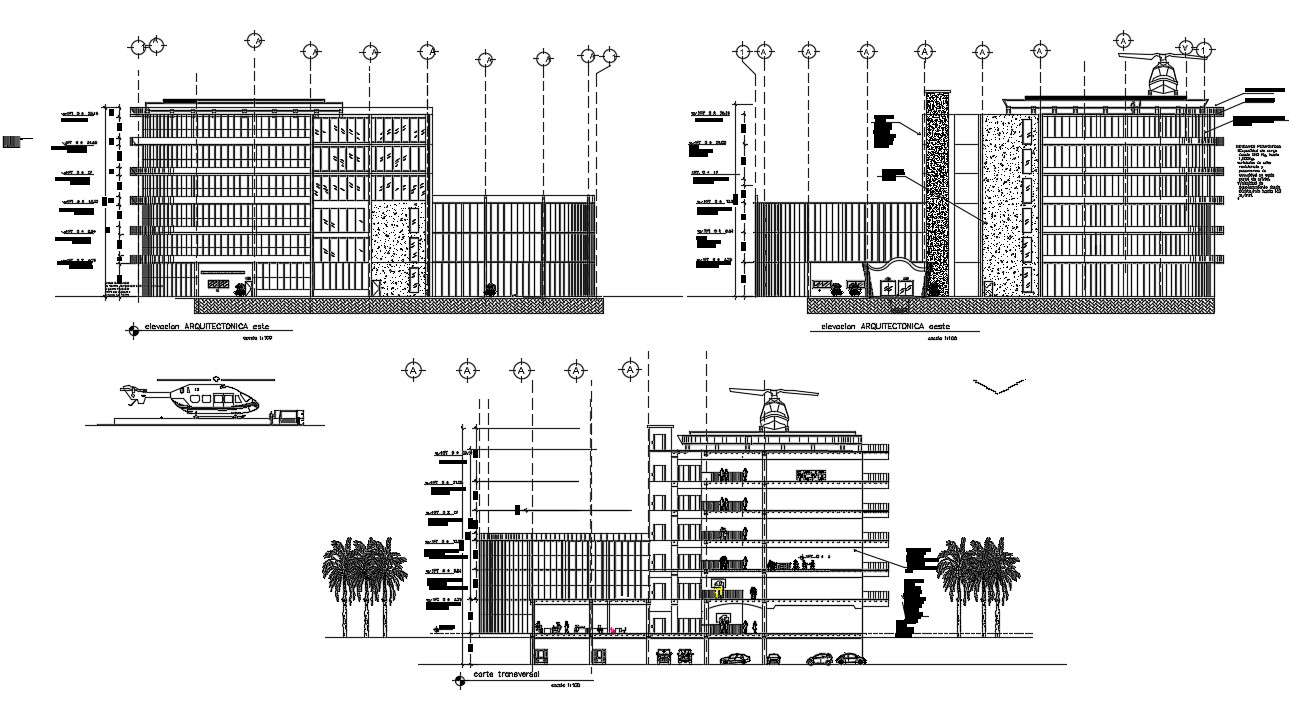Helicopter Landing Building AutoCAD File
Description
Helicopter Landing Building AutoCAD File; the architecture Helicopter Landing Building side elevation design and section plan with dimension detail in AutoCAD format. download Architecture AutoCAD file of the Helicopter Landing Building project.

