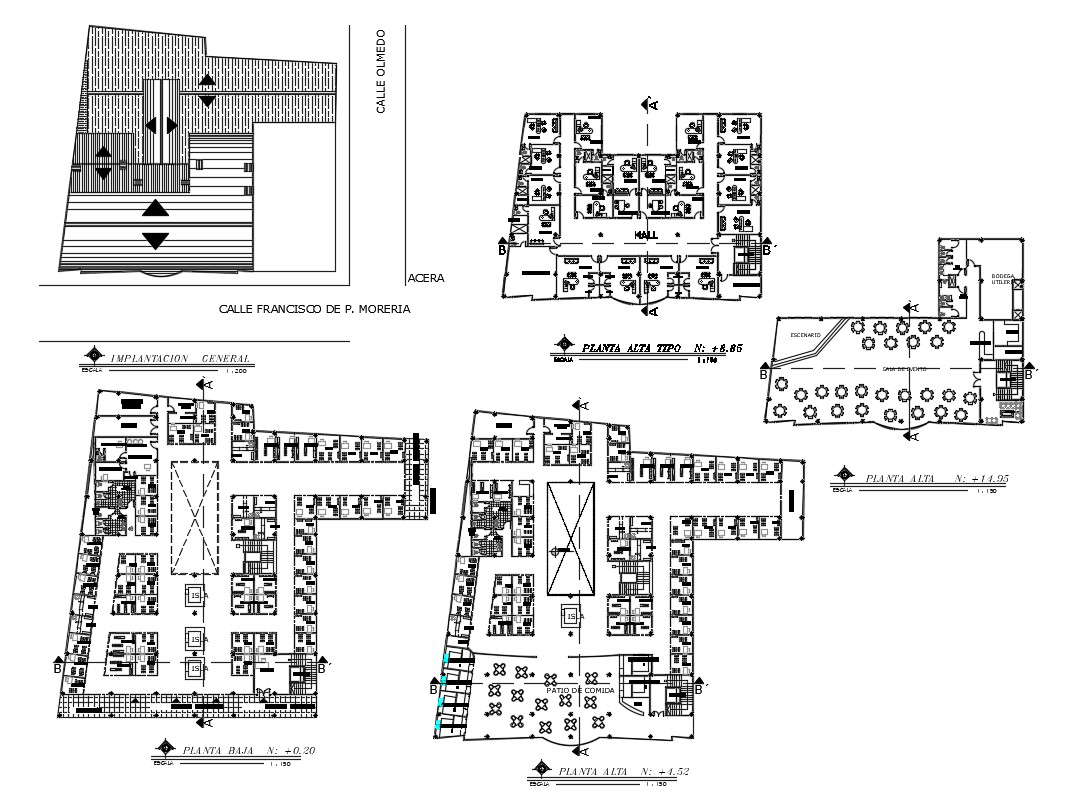Corporate Office Floor Plan DWG File
Description
Corporate Office Floor Plan DWG File; the architecture corporate office floor plan includes different floors with furniture plans shows restaurant and office cabins. download DWG file and get more details about the corporate office project.

