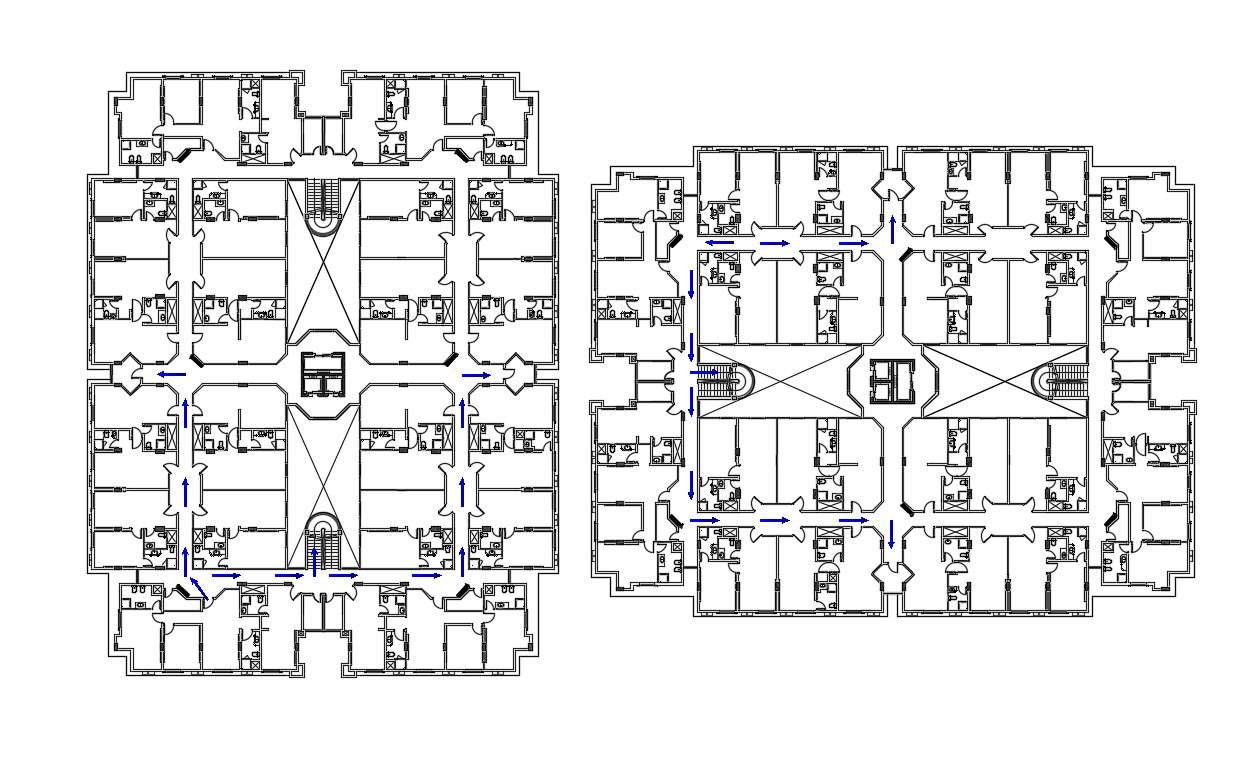Flat Apartment CAD drawing
Description
layout plan of living attached apartment which multi-story apartment design which shows floor level details, staircase details, sanitary toilet and bathroom details, room details, and other details in residence house.

