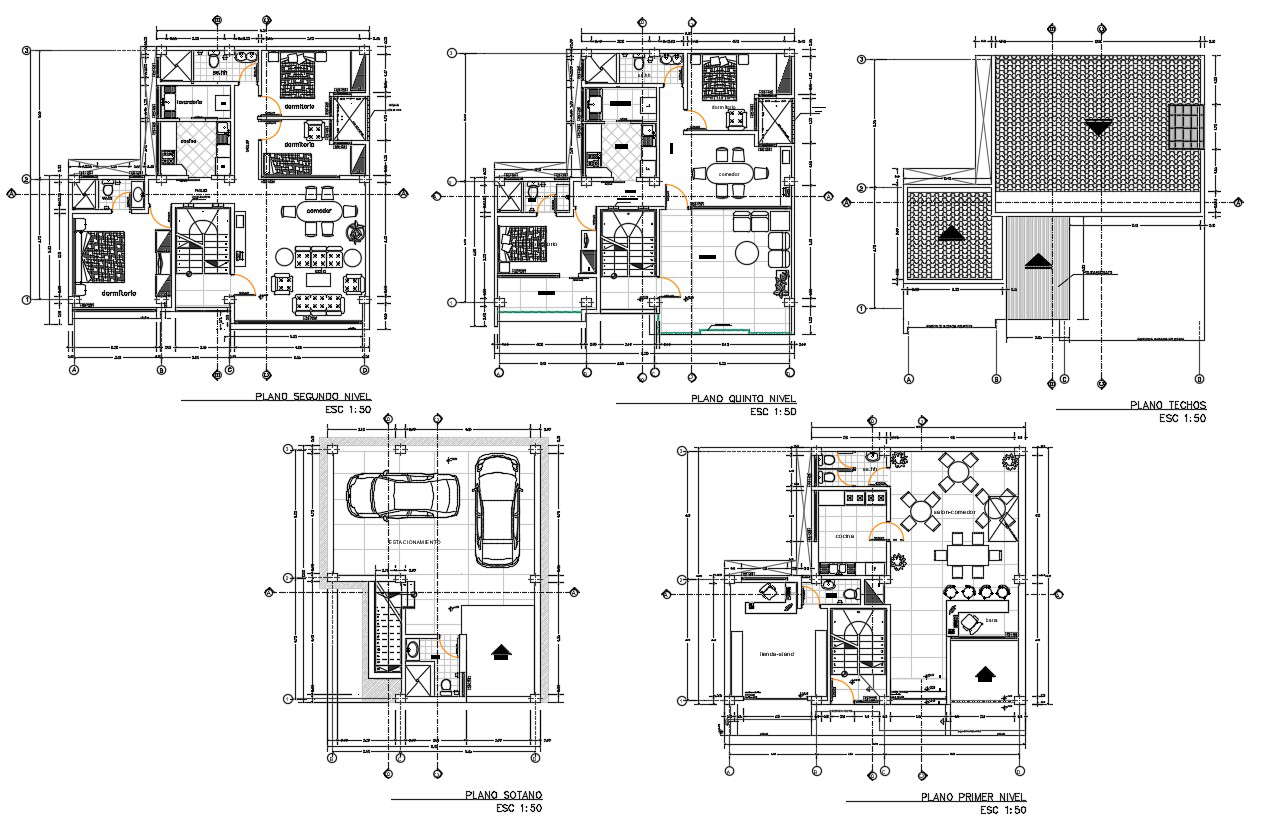Architecture House Project DWG File
Description
Architecture House Project DWG File; the architecture houe layout plan includes bedrooms, kitchen, bar, dining area, and living room with all furniture and dimension detail. download AutoCAD file of Architecture house plan with car parking.

