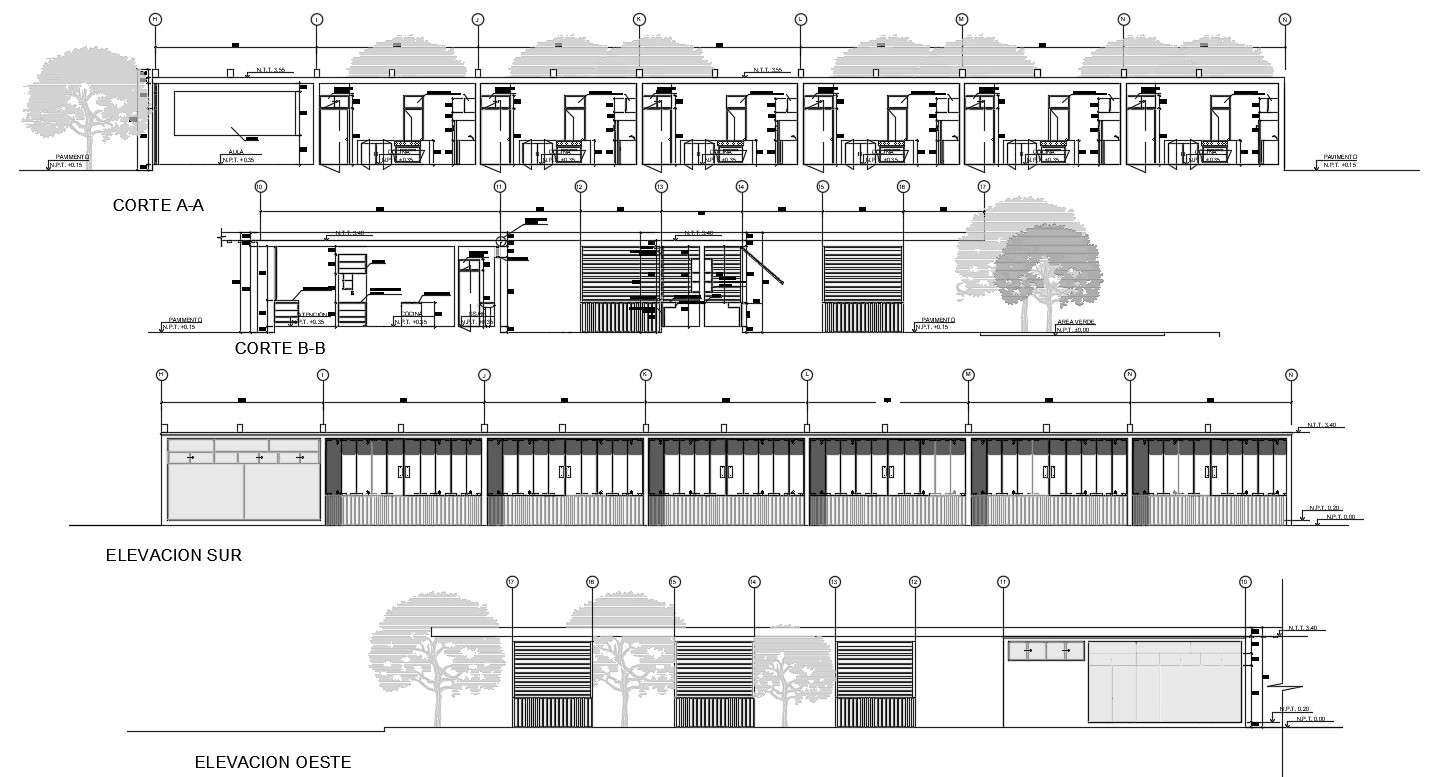Section And Elevation Plan of Restaurant DWG
Description
Section And Elevation Plan of Restaurant DWG File; 2d CAD drawing of restaurant building section plan and elevation detail in AutoCAD software file. These drawings can be used in your restaurant CAD presentation.

