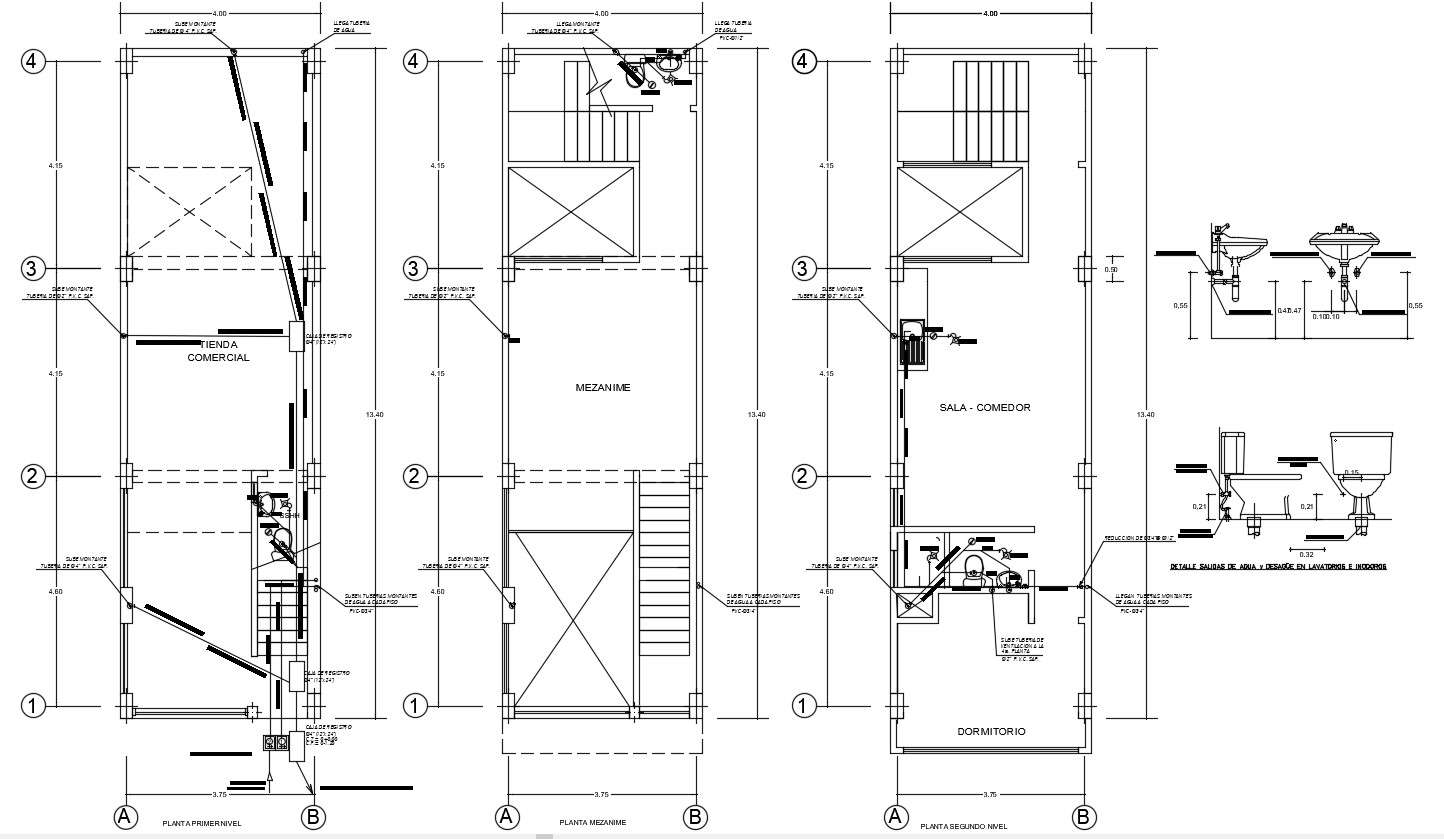House Sanitary Plumbing Installation DWG File
Description
House Sanitary Plumbing Installation DWG File; tow level residence house latout sanitary plumbing installation details with dimension detail. download DWG file of the plumbing pipe installation detail house plan.

