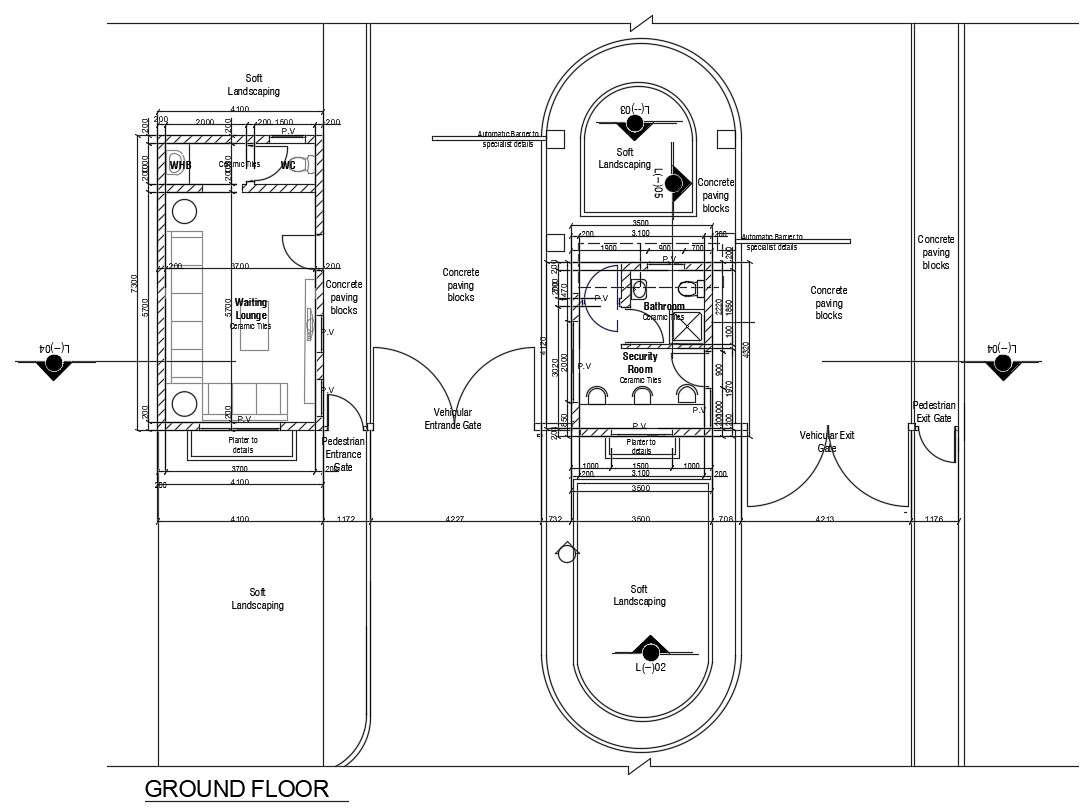Waiting lounge And Security Room CAD Drawing
Description
Waiting lounge And Security Room CAD Drawing; 2d CAD drawing of waiting lounge and security room with furniture detail and dimension detail. download the free AutoCAD file of the waiting and security room ground floor plan.

