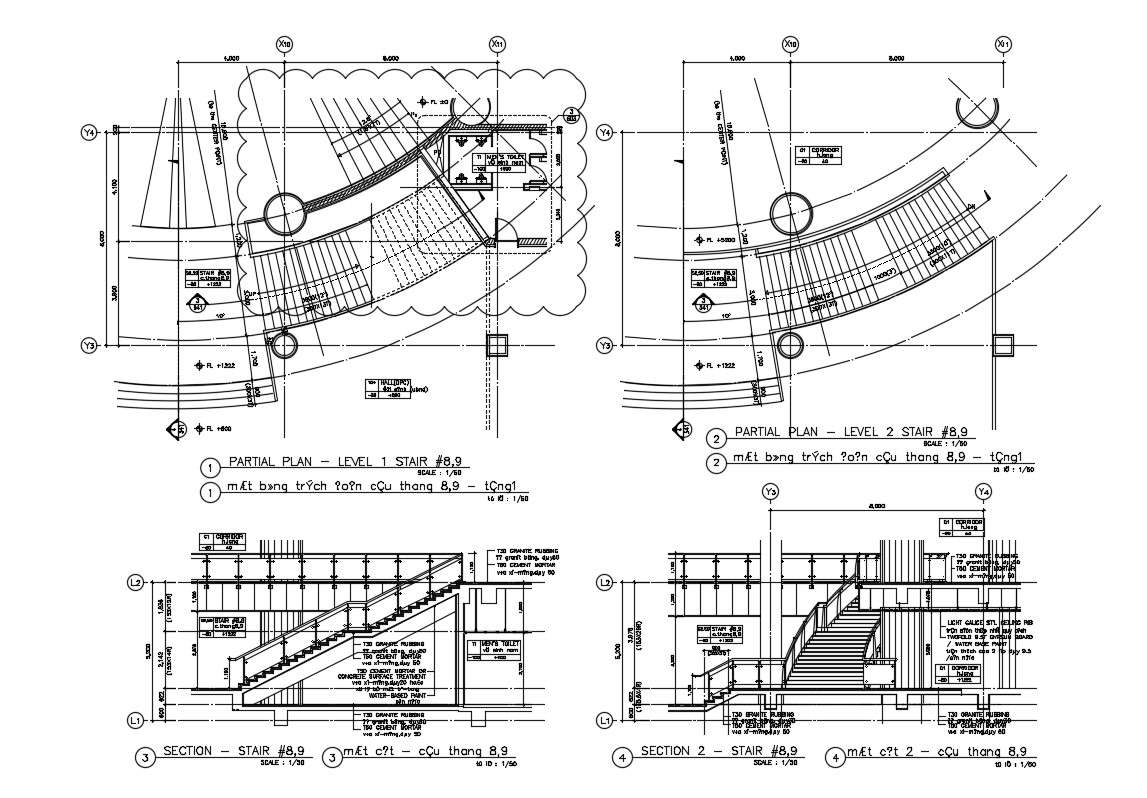
Staircase Drawing DWG File; the architecture staircase with glass raining top view plan and section plan with dimension details. download AutoCAD file and get more detail about width, length, riser height of stairs and rising direction of the staircase.