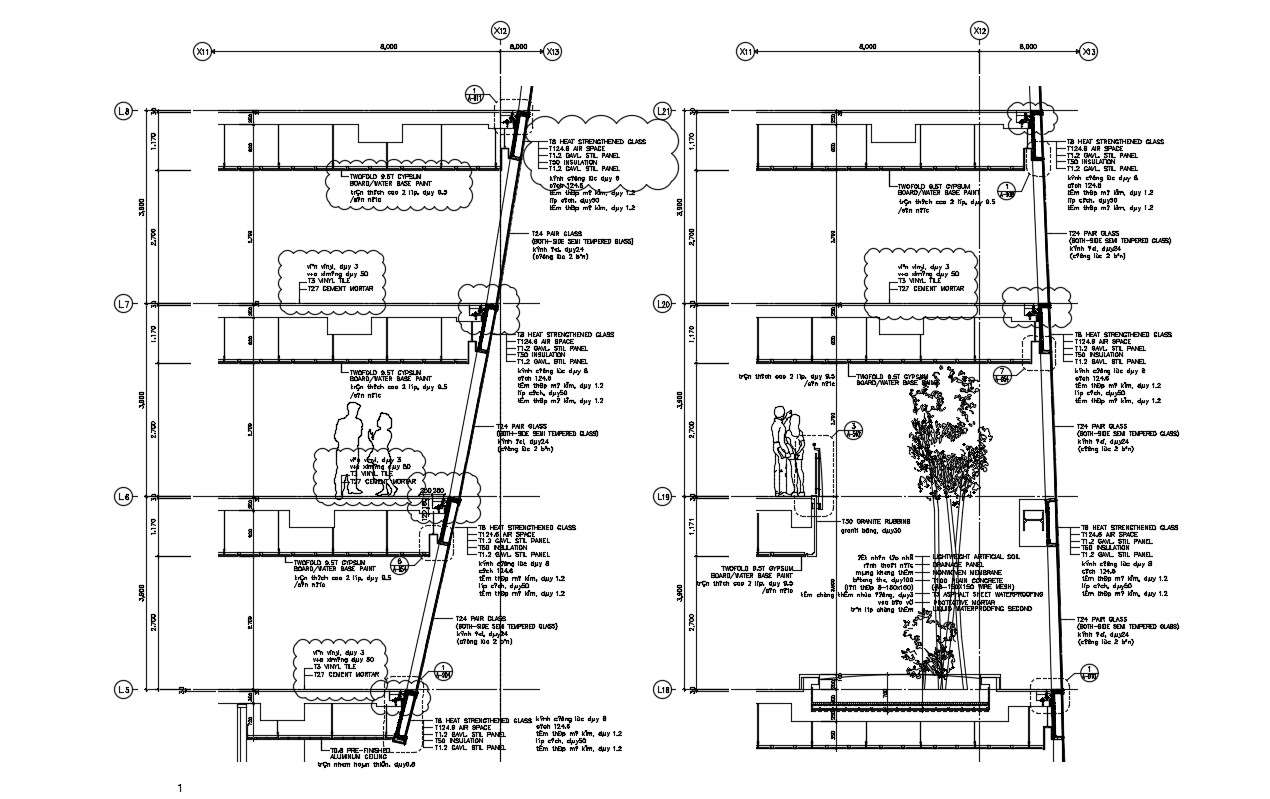Tempered Glass Building Section Plan
Description
Tempered Glass Building Section Plan DWG File; 2d CAD drawing of building section plan includes heat-tempered glass once it was used exclusively for window panes. this tempered glass building suitable for corporate building.

