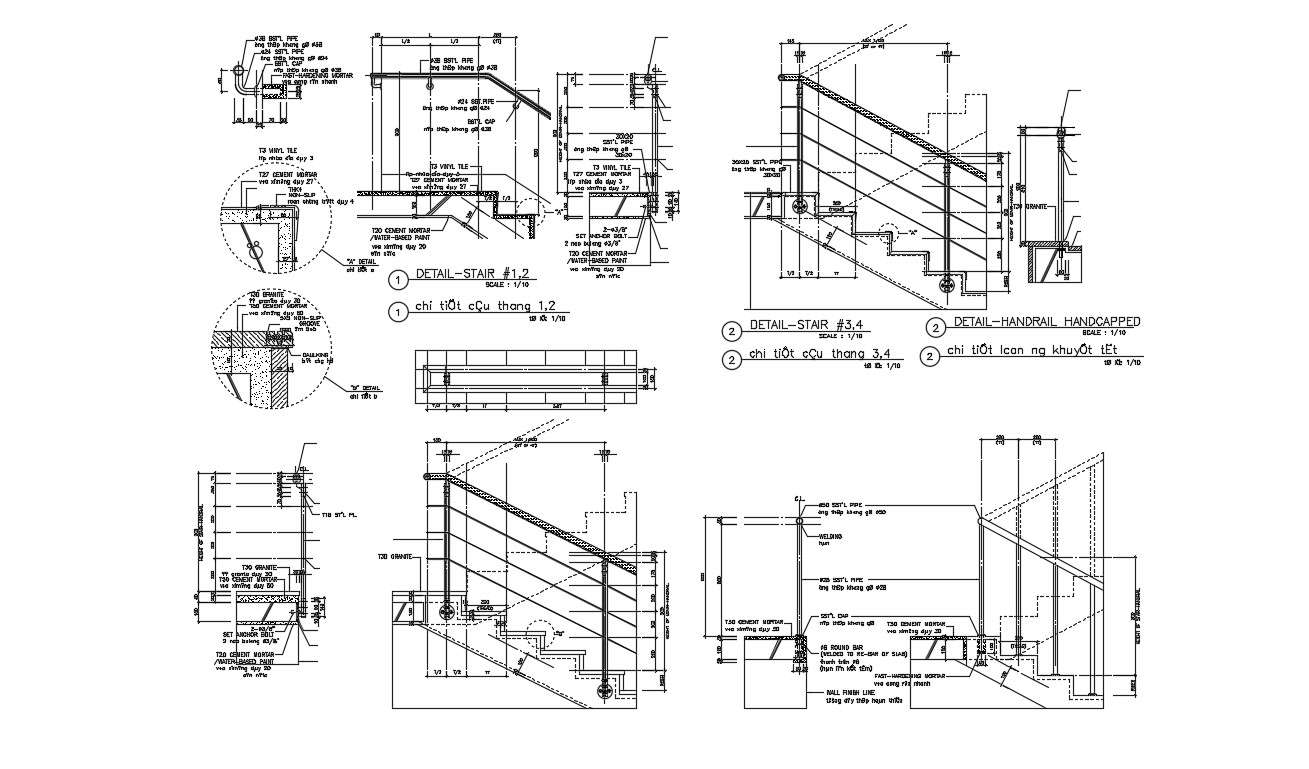Stair With Railing Design DWG File
Description
Stair With Railing Design DWG File; Staircase provides access between two floors. This staircase is suitable for under house, lobby, and gallery. download staircase plan DWG file with all sectional and railing design.

