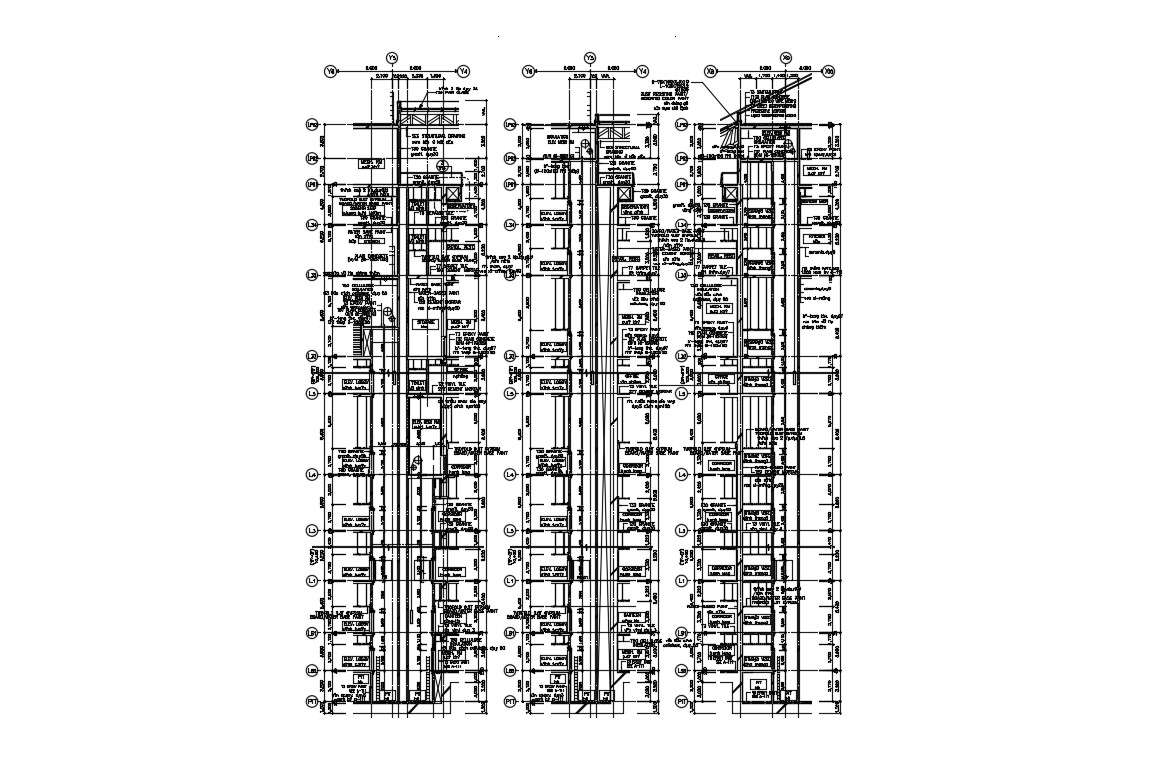
Apartment Floor Section View AutoCAD File; apartment sectional section plan CAD drawing includes a detailed view of flooring and footing view with dimension and description detail to easily understand civil engineer. download the apartment section plan DWG file.