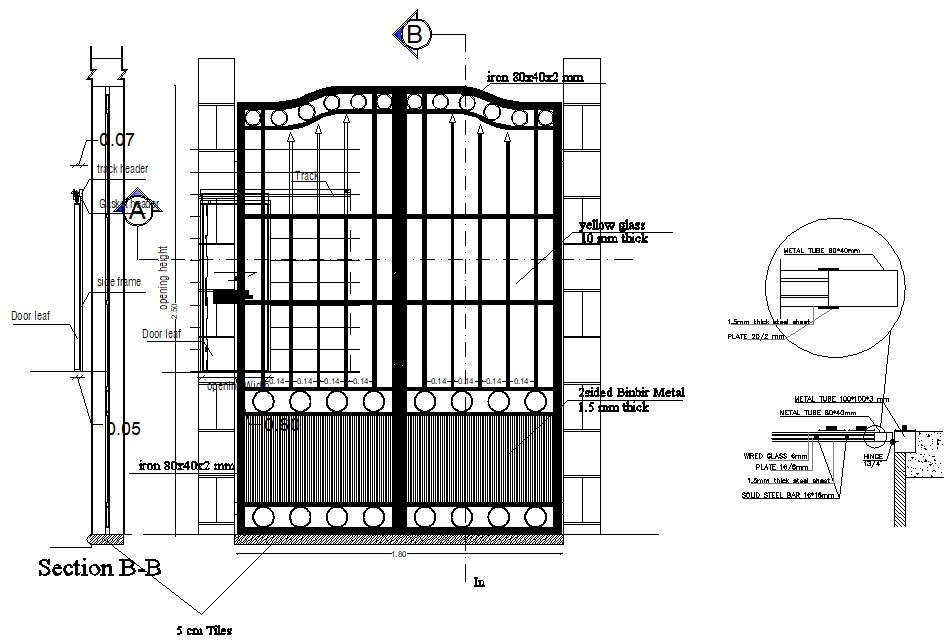Iron Main Gate Elevation Drawing
Description
Iron Main Gate Elevation Drawing; 2d CAD drawing of iron main gate front elevation design and section plan with dimension details.
File Type:
DWG
Category::
Dwg Cad Blocks
Sub Category::
Wall And Railings
type:

