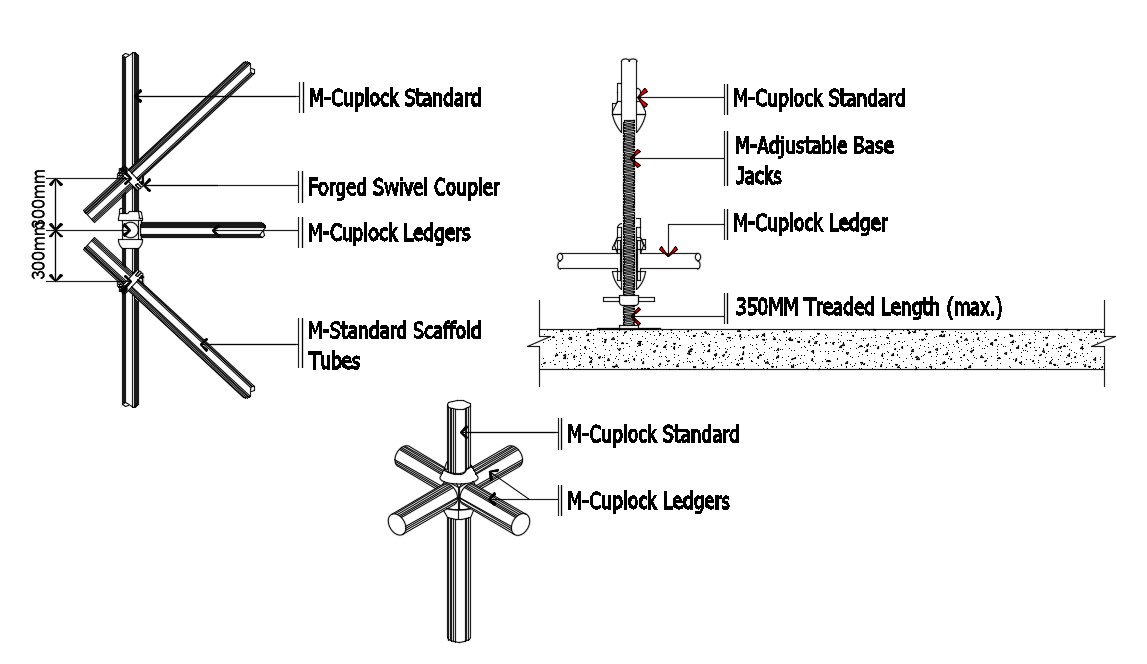Diagonal Bracing Connection DWG File
Description
Diagonal Bracing Connection DWG File; 2d cad drawing connection of diagonal bracing tube to lock standard with sectional view. download free DWG file and get more detail about diagonal branching design.
File Type:
DWG
Category::
Construction CAD Drawings, Blocks & 3D CAD Models
Sub Category::
Building Structure CAD Drawings, Blocks & 3D Design Models
type:













