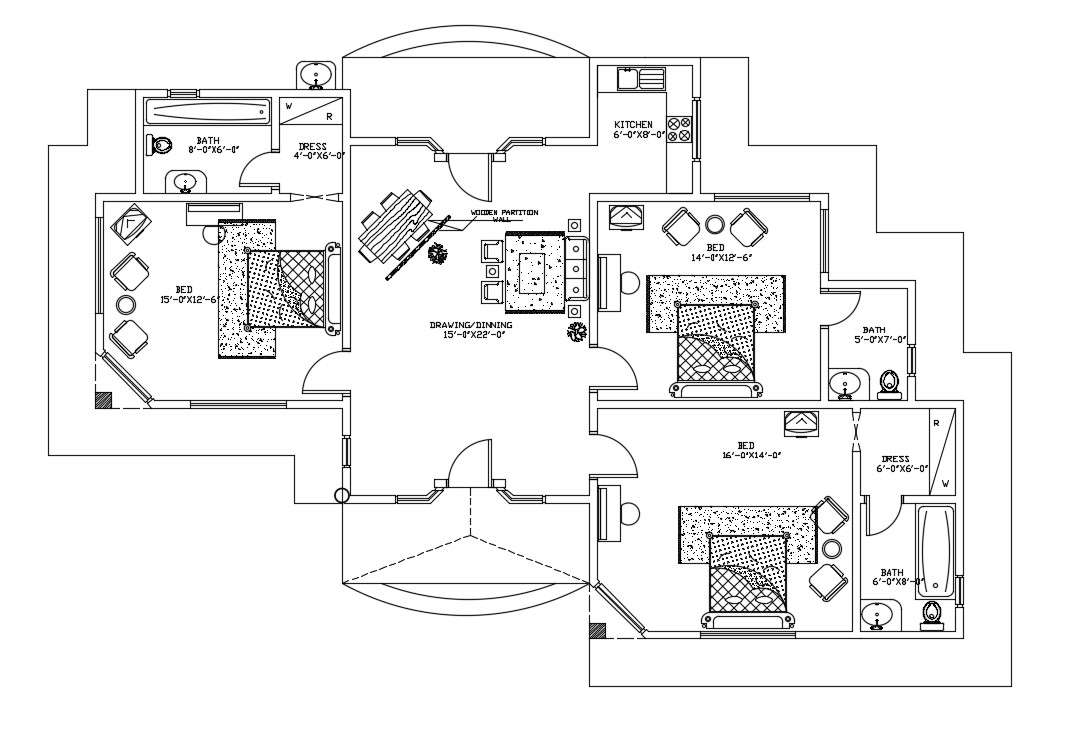
Family Residence House Plan AutoCAD file; 2d cad drawing of family residence layout 1452.70 SQ.FT includes 3 master bedrooms, drawing room, dining area, modular kitchen design along with furniture detail and all measurement detail. download sample drawing and get more options for the Residence house layout plan in AutoCAD format.