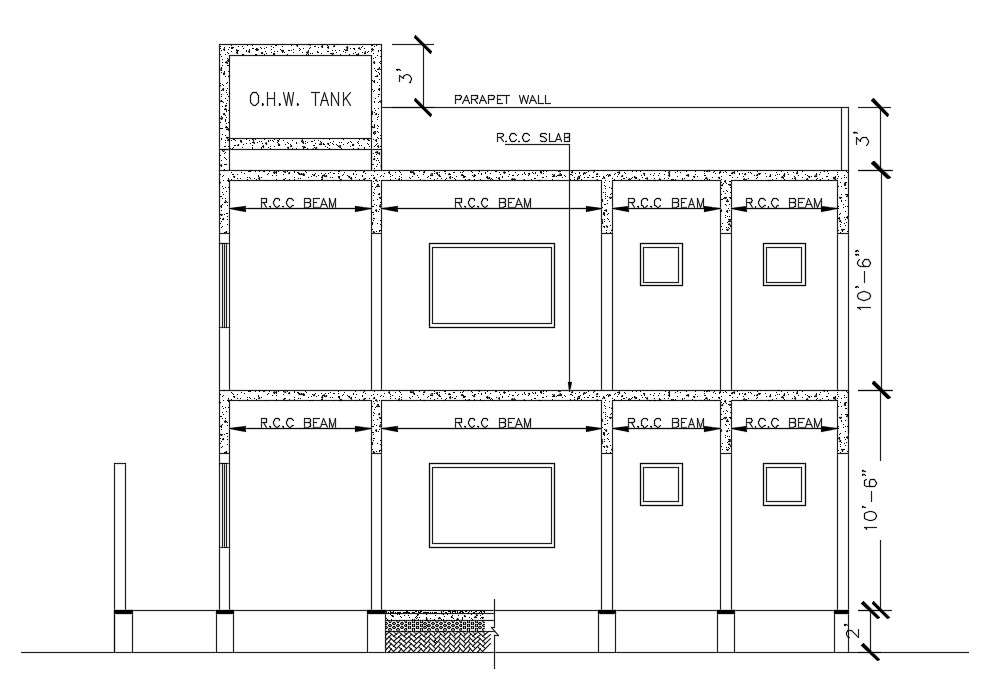Working House Elevation DWG File
Description
Working House Elevation DWG File; 2d cad drawing working house elevation design includes RCC beam detail and RCC slab with dimension detail. download DWG file of the working house plan and use it for cad presentation.

