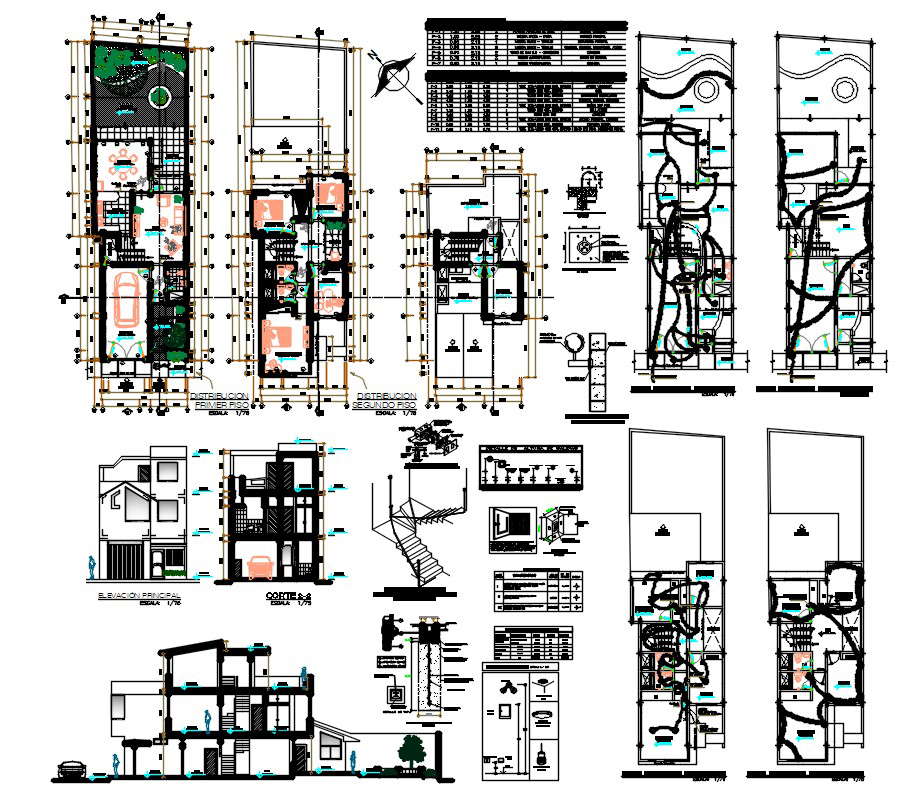
House Project AutoCAD File; The architecture house plan with garden and parking area CAD drawing shows furniture plan, electrical layout plan, section plan, and front elevation design. download house project AutoCAD file and get more detail construction description detail.