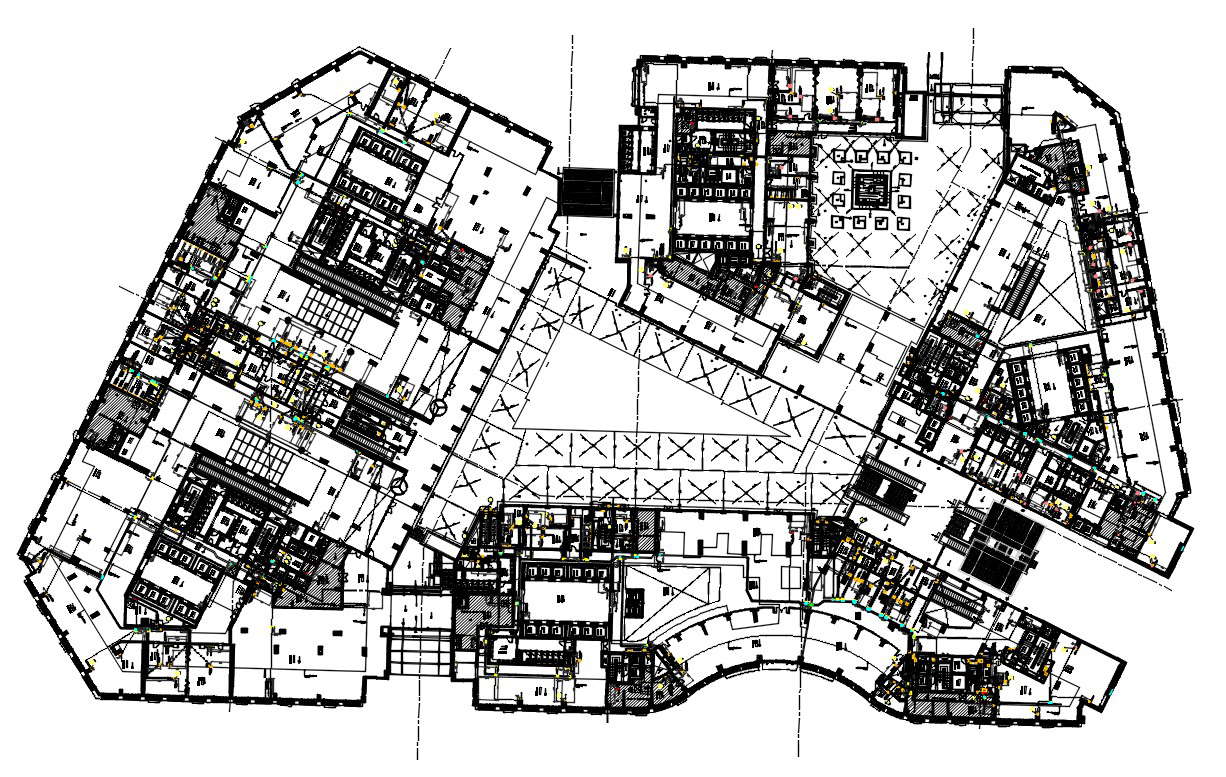
Shopping Mall Floor Drawing DWG File; shopping mall ground floor distribution plan cad drawing includes multi-purpose departments, shops, showrooms, elevators, food stores, restaurants, salons, and tattoo shops. download DWG file and get more detail in CAD drawing.