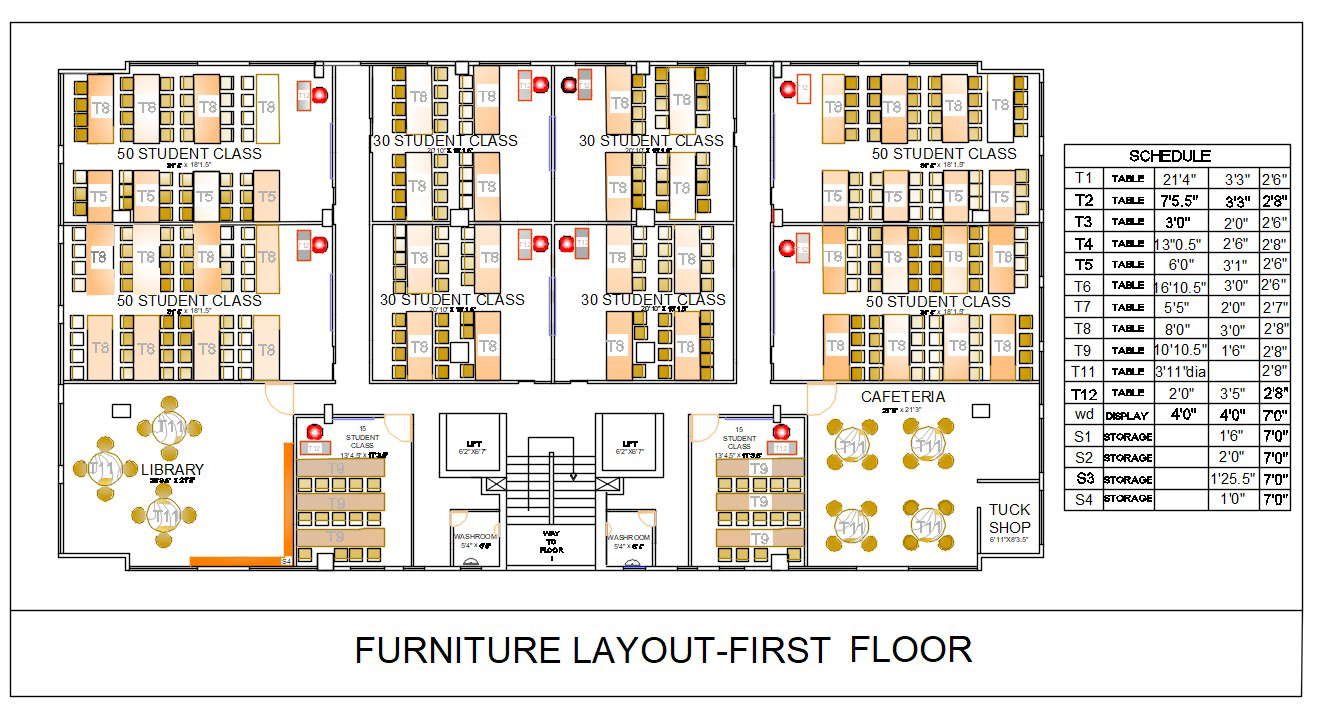School First Floor Furniture Layout Plan DWG File
Description
School First Floor Furniture Layout Plan DWG File; download AutoCAD file of school first-floor furniture layout plan with description detail along with CAD drawing shows student classrooms, library, and cafeteria.

