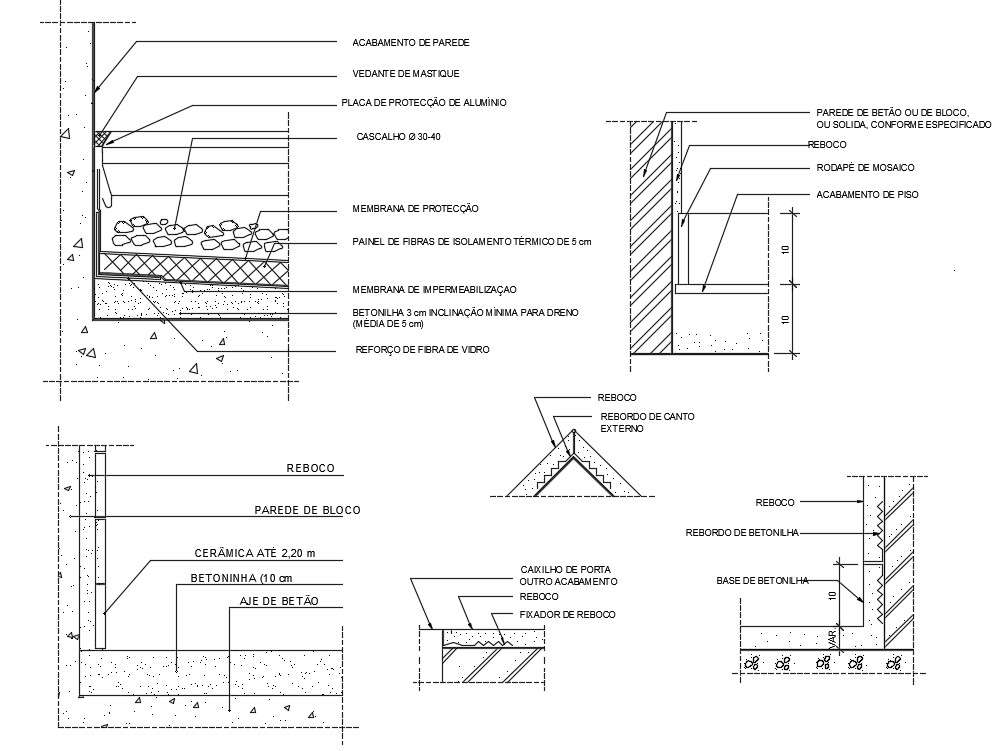Fiber Panel Of Concrete Wall Section Plan
Description
Fiber Panel Of Concrete Wall Section Plan DWG File; 2d cad drawing of fiber panel for concrete wall detail, structure detail and wall finishing drawing in AutoCAD format, download DWG file get more detailing about construction working wall detail.

