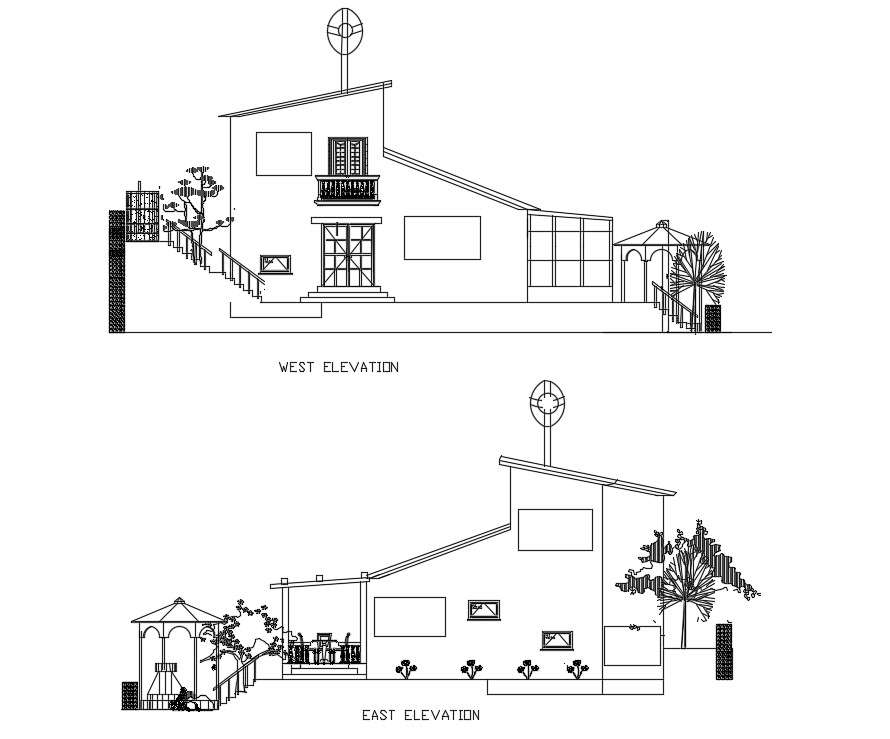2d House Elevation Design CAD File
Description
2d House elevation design cad file; The architecture house elevation design of the west side and east side, along with door and window view, staircase view and terrace view detail. download AutoCAD file and get more details about residence project.

